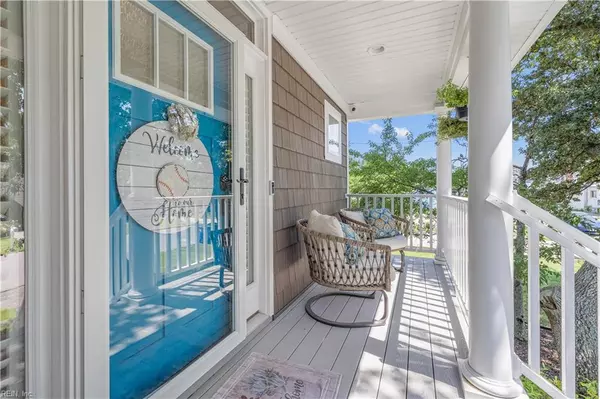$660,000
$650,000
1.5%For more information regarding the value of a property, please contact us for a free consultation.
4 Beds
2.5 Baths
2,531 SqFt
SOLD DATE : 08/30/2024
Key Details
Sold Price $660,000
Property Type Single Family Home
Sub Type Detached
Listing Status Sold
Purchase Type For Sale
Square Footage 2,531 sqft
Price per Sqft $260
Subdivision Ocean View East
MLS Listing ID 10543465
Sold Date 08/30/24
Style Traditional
Bedrooms 4
Full Baths 2
Half Baths 1
HOA Y/N No
Year Built 2018
Annual Tax Amount $7,216
Property Description
Come check out this beautiful like-new home located less than 1.5 blocks from the bay. This home is loaded with custom features to include: Crown molding throughout, LVP floors, custom coffee/bar room, whole home generator, 50amp electric vehicle charging station, tankless hot water heater, beautiful solid surface counters throughout, slow close cabinets, 8 foot garage doors, HUGE 6 foot high walk-through crawl space with tons of storage and also a rear storage area access. No detail was overlooked, from the huge kitchen island to the luxurious soaking tub in the primary. Relax outside on the private elevated rear deck area overlooking the large newly sodded yard, which is kept in shape with the irrigation system. Custom cabinets on both sides of fireplace are negotiable. Don't miss out on this opportunity to be minutes from the ocean with direct beach access. See upgrade sheet attached with listing for full details.
Location
State VA
County Norfolk
Area 13 - North Norfolk
Zoning R12
Rooms
Other Rooms Attic
Interior
Interior Features Dual Entry Bath (Br & Br), Fireplace Gas-natural, Primary Sink-Double, Pull Down Attic Stairs, Walk-In Closet, Window Treatments
Hot Water Gas
Heating Forced Hot Air
Cooling Central Air
Flooring Carpet, Laminate/LVP
Fireplaces Number 1
Equipment Backup Generator
Appliance Dishwasher, Disposal, Dryer Hookup, Microwave, Gas Range, Washer Hookup
Exterior
Exterior Feature Inground Sprinkler, Irrigation Control
Garage Garage Att 2 Car
Garage Spaces 461.0
Garage Description 1
Fence Full, Wood Fence
Pool No Pool
Waterfront Description Not Waterfront
Roof Type Asphalt Shingle
Parking Type Garage Att 2 Car
Building
Story 2.0000
Foundation Crawl
Sewer City/County
Water City/County
Schools
Elementary Schools Little Creek Elementary
Middle Schools Azalea Gardens Middle
High Schools Lake Taylor
Others
Senior Community No
Ownership Simple
Disclosures Disclosure Statement
Special Listing Condition Disclosure Statement
Read Less Info
Want to know what your home might be worth? Contact us for a FREE valuation!

Our team is ready to help you sell your home for the highest possible price ASAP

© 2024 REIN, Inc. Information Deemed Reliable But Not Guaranteed
Bought with Keller Williams Realty Town Center







