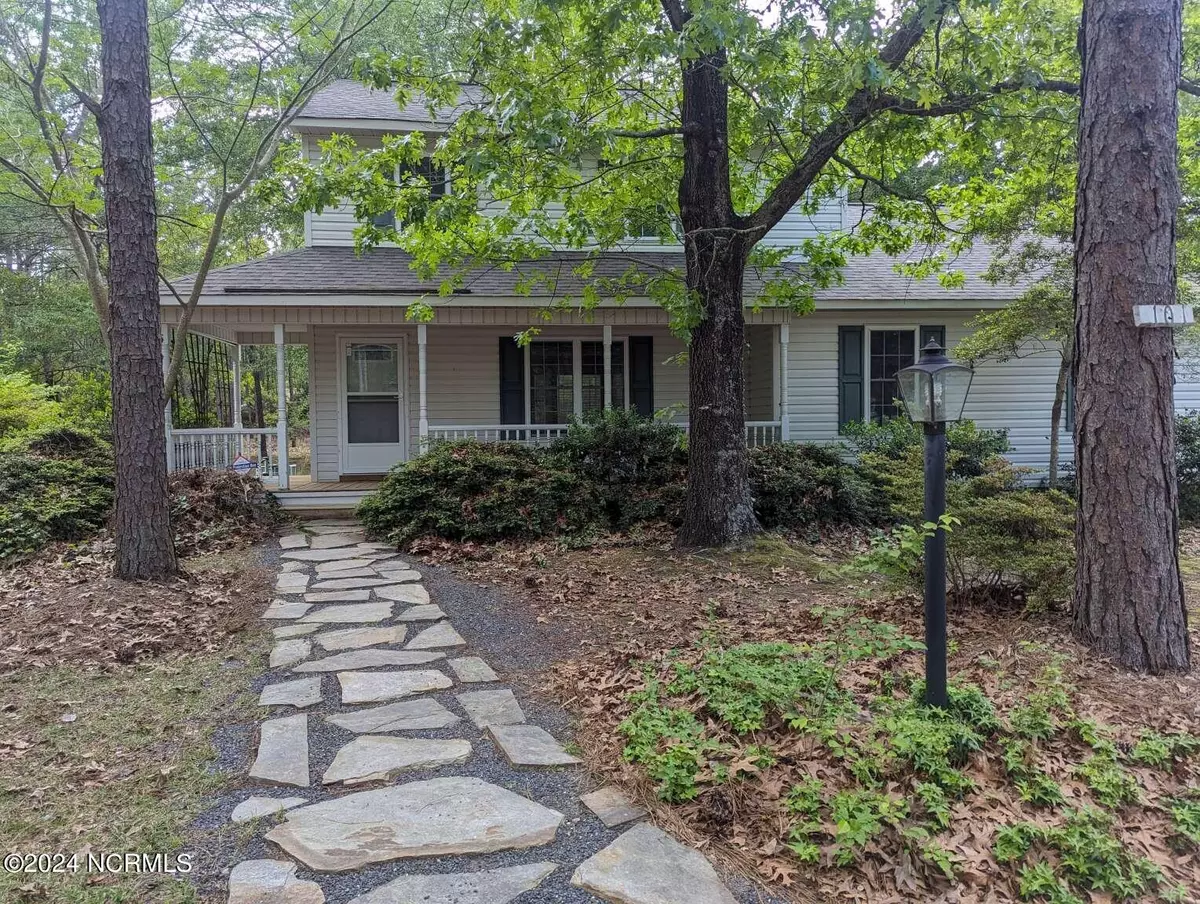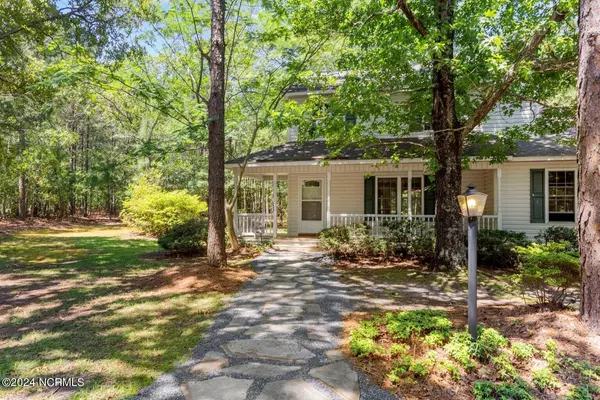$379,000
$389,000
2.6%For more information regarding the value of a property, please contact us for a free consultation.
3 Beds
3 Baths
2,024 SqFt
SOLD DATE : 08/29/2024
Key Details
Sold Price $379,000
Property Type Single Family Home
Sub Type Single Family Residence
Listing Status Sold
Purchase Type For Sale
Square Footage 2,024 sqft
Price per Sqft $187
Subdivision 7 Lakes North
MLS Listing ID 100443554
Sold Date 08/29/24
Style Wood Frame
Bedrooms 3
Full Baths 2
Half Baths 1
HOA Fees $1,300
HOA Y/N Yes
Originating Board North Carolina Regional MLS
Year Built 1996
Annual Tax Amount $1,493
Lot Size 0.554 Acres
Acres 0.55
Lot Dimensions 133 x 180
Property Description
Welcome to your new home in Seven Lakes North! This newly renovated home perfectly blends timeless fashion with modern conveniences! Built in 1996 and renovated in 2024 this home features its original hardwoods throughout the bottom floor, Pergo LifeProof+ waterproof flooring in master, kitchen and upstairs bathrooms. New carpets in upstairs bedrooms. Brand new custom kitchen with Shaker style Solid hardwood cabinets with soft close. Custom granite countertops High grade matching Samsung appliances, air fry oven, french door fridge. Ruvati Workstation kitchen sink with pull down faucet that features cutting board, wash tray and drying rack. Custom bathrooms with solid wood vanities with soft close and solid Carrera Marble tops. Pull down bathroom sink faucets. Custom Palisades tile shower and bath. All new toilets All new lighting throughout New Epoxy coated garage floor Two new Smart garage door motors+opener 2 car HEATED GARAGE! Garage has built in gas furnace. Covered front porch and large rear deck. New front door and storm door. (Seller will paint front door to buyers liking, currently unpainted) New driveway stone Dual zone HVAC, upper unit 2023, lower unit 2018 Roof is 7 years old. Gas log fireplace. .55 acres.
Location
State NC
County Moore
Community 7 Lakes North
Zoning GC-SL
Direction After entering seven lakes North it is right on E Shenandoah and left on rolling hill CT. House is on left.
Location Details Mainland
Rooms
Basement Dirt Floor, Exterior Entry
Primary Bedroom Level Primary Living Area
Interior
Interior Features Master Downstairs, Ceiling Fan(s), Skylights, Walk-in Shower, Walk-In Closet(s)
Heating Wall Furnace, Heat Pump, Electric, Forced Air, Propane
Cooling Central Air
Flooring LVT/LVP, Carpet, Tile, Vinyl, Wood
Fireplaces Type Gas Log
Fireplace Yes
Appliance Washer, Vent Hood, Stove/Oven - Electric, Self Cleaning Oven, Refrigerator, Microwave - Built-In, Ice Maker, Dishwasher, Cooktop - Electric, Convection Oven
Laundry Inside
Exterior
Exterior Feature Gas Logs
Garage Gravel, Garage Door Opener
Garage Spaces 2.0
Utilities Available Water Connected
Waterfront No
Roof Type Shingle
Porch Covered, Deck, Porch, Wrap Around
Parking Type Gravel, Garage Door Opener
Building
Lot Description Cul-de-Sac Lot, Corner Lot
Story 2
Entry Level Two
Foundation Block
Sewer Septic On Site
Water Municipal Water
Structure Type Gas Logs
New Construction No
Schools
Elementary Schools West End
Middle Schools West Pine
High Schools Pinecrest
Others
Tax ID 00029565
Acceptable Financing Assumable, USDA Loan, VA Loan
Listing Terms Assumable, USDA Loan, VA Loan
Special Listing Condition None
Read Less Info
Want to know what your home might be worth? Contact us for a FREE valuation!

Our team is ready to help you sell your home for the highest possible price ASAP








