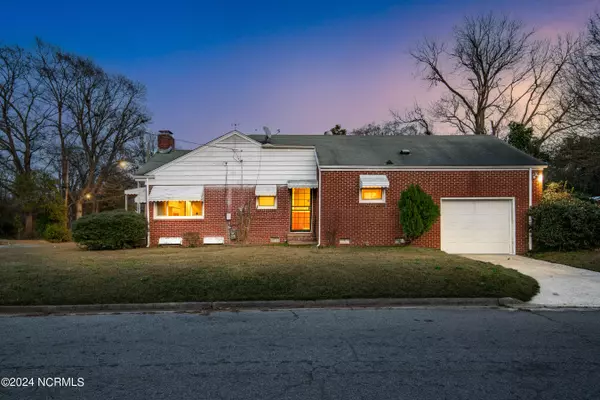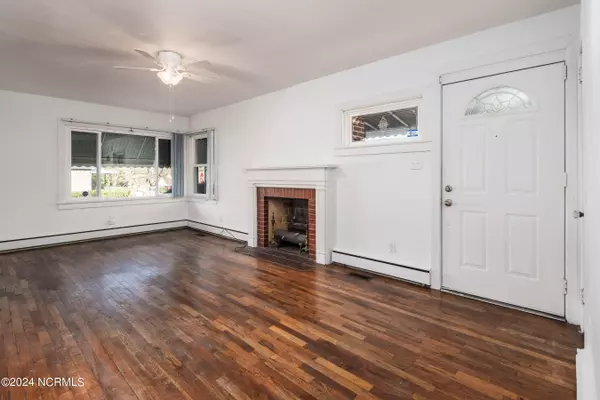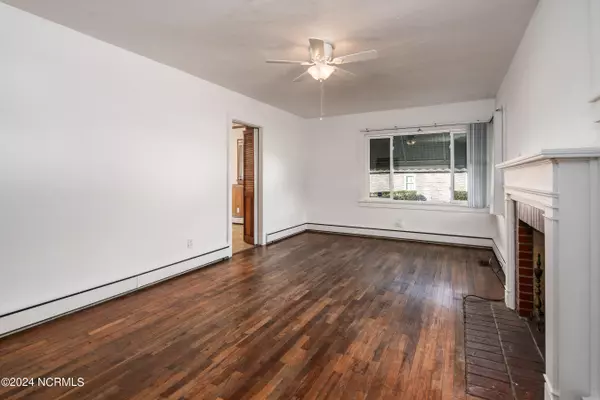$143,500
$155,000
7.4%For more information regarding the value of a property, please contact us for a free consultation.
3 Beds
2 Baths
1,303 SqFt
SOLD DATE : 09/03/2024
Key Details
Sold Price $143,500
Property Type Single Family Home
Sub Type Single Family Residence
Listing Status Sold
Purchase Type For Sale
Square Footage 1,303 sqft
Price per Sqft $110
Subdivision Riverdale
MLS Listing ID 100429661
Sold Date 09/03/24
Style Wood Frame
Bedrooms 3
Full Baths 1
Half Baths 1
HOA Y/N No
Originating Board North Carolina Regional MLS
Year Built 1950
Annual Tax Amount $649
Lot Size 7,841 Sqft
Acres 0.18
Lot Dimensions 62x100x62x100
Property Description
Well maintained three bedroom, two bathroom home with garage and basement that is conveniently located between East Carolina University and the ECU Health Main Campus Medical District. Situated on a large lot, (sale includes neighboring parcel #5614) this home features beautiful wood floors in most areas of the home and a lot of built-in solid wood shelves for storage. HVAC was replaced in 2023. This property is perfect for owner occupants or investors due to its convenient location and tremendous value for a home of this quality and in this condition. Previous buyer was sight unseen and backed out prior to any inspections being performed.
Location
State NC
County Pitt
Community Riverdale
Zoning R6
Direction From Evans St and W. 5th Street. Head west on 5th street. Turn right on Cadillac Street. Turn left on 4th St. Property is on the corner of Cadillac and 4th street.
Location Details Mainland
Rooms
Basement Crawl Space, Partially Finished
Primary Bedroom Level Primary Living Area
Interior
Interior Features Ceiling Fan(s)
Heating Gas Pack, Natural Gas
Cooling Central Air
Flooring Vinyl, Wood
Window Features Blinds
Appliance Vent Hood, Stove/Oven - Electric, Cooktop - Electric
Laundry Hookup - Dryer, Washer Hookup
Exterior
Garage On Street, Garage Door Opener, Off Street, Paved
Garage Spaces 1.0
Utilities Available Natural Gas Connected
Waterfront No
Roof Type Composition
Porch Covered, Porch
Parking Type On Street, Garage Door Opener, Off Street, Paved
Building
Story 1
Entry Level One
Sewer Municipal Sewer
Water Municipal Water
New Construction No
Schools
Elementary Schools Wahl Coates Lab
Middle Schools C.M. Eppes
High Schools J. H. Rose
Others
Tax ID 005613
Acceptable Financing Commercial, Cash, Conventional
Listing Terms Commercial, Cash, Conventional
Special Listing Condition None
Read Less Info
Want to know what your home might be worth? Contact us for a FREE valuation!

Our team is ready to help you sell your home for the highest possible price ASAP








