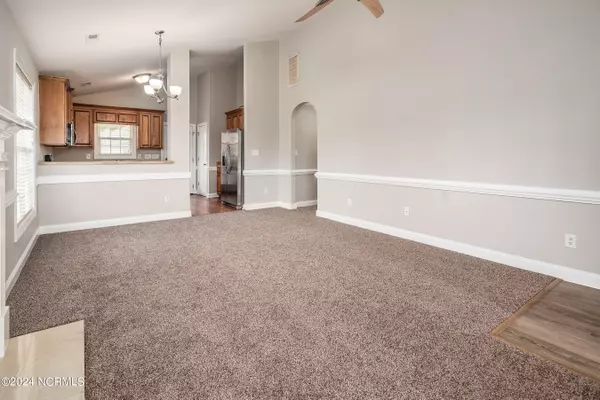$250,000
$254,900
1.9%For more information regarding the value of a property, please contact us for a free consultation.
3 Beds
2 Baths
1,298 SqFt
SOLD DATE : 09/03/2024
Key Details
Sold Price $250,000
Property Type Single Family Home
Sub Type Single Family Residence
Listing Status Sold
Purchase Type For Sale
Square Footage 1,298 sqft
Price per Sqft $192
Subdivision Pinecrest
MLS Listing ID 100451670
Sold Date 09/03/24
Style Wood Frame
Bedrooms 3
Full Baths 2
HOA Y/N No
Originating Board North Carolina Regional MLS
Year Built 2007
Lot Size 8,276 Sqft
Acres 0.19
Lot Dimensions irregular
Property Description
This open floor plan, one-story home, is located in a cul-de-sac. So many upgrades were included in this one story home when it was built. This home has a large great-room with a vaulted ceiling and gas log fireplace. The kitchen has a lot of counter space, 36'' cabinets with crown molding, stainless steel appliances, a gas cooktop range, a bar top, and a pantry. The master bedroom has a vaulted ceiling and a large walk-in closet. The master bathroom has a tiled shower, a tiled countertop on the double sink vanity, & jetted tub. 2nd bedroom has a vaulted ceiling. The hall bathroom has a custom vanity and tile floor. Thick crown moldings and chair-rails, along with 6'' window sills are some of the extras in this home. The laundry room has tiled floors. The covered back porch is surrounded by a wood privacy fence in the backyard. The seller is offering a one-year home warranty.
Location
State NC
County Pitt
Community Pinecrest
Zoning SFR
Direction Memorial Drive turn onto Thomas Langston Rd, turn onto Davenport Farm Rd, turn left into Pinecrest onto Sawgrass, then left onto Sagewood, home in cul-de-sac
Location Details Mainland
Rooms
Primary Bedroom Level Primary Living Area
Interior
Interior Features Whirlpool, Master Downstairs, 9Ft+ Ceilings, Vaulted Ceiling(s), Ceiling Fan(s), Pantry, Walk-in Shower, Walk-In Closet(s)
Heating Electric, Heat Pump
Cooling Central Air
Flooring Carpet, Tile, Wood
Window Features Thermal Windows,Blinds
Appliance Stove/Oven - Gas, Refrigerator, Microwave - Built-In, Dishwasher
Laundry Laundry Closet
Exterior
Garage Concrete
Garage Spaces 2.0
Waterfront No
Roof Type Composition
Porch Covered, Patio
Parking Type Concrete
Building
Lot Description Cul-de-Sac Lot
Story 1
Entry Level One
Foundation Slab
Sewer Municipal Sewer
Water Municipal Water
New Construction No
Schools
Elementary Schools Creekside
Middle Schools A.G. Cox
High Schools South Central
Others
Tax ID 71509
Acceptable Financing Cash, Conventional, FHA, VA Loan
Listing Terms Cash, Conventional, FHA, VA Loan
Special Listing Condition None
Read Less Info
Want to know what your home might be worth? Contact us for a FREE valuation!

Our team is ready to help you sell your home for the highest possible price ASAP








