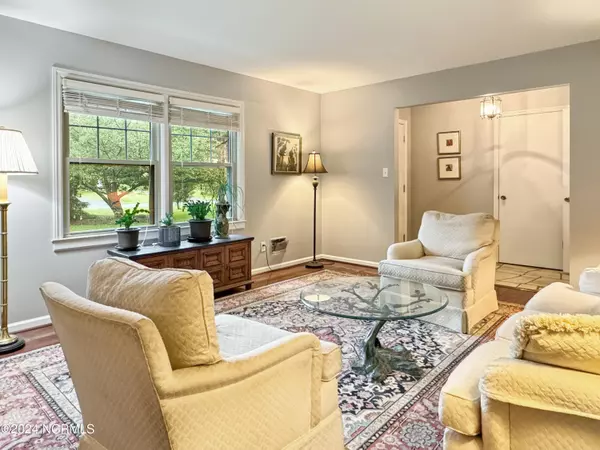$402,000
$420,000
4.3%For more information regarding the value of a property, please contact us for a free consultation.
3 Beds
2 Baths
1,769 SqFt
SOLD DATE : 09/03/2024
Key Details
Sold Price $402,000
Property Type Single Family Home
Sub Type Single Family Residence
Listing Status Sold
Purchase Type For Sale
Square Footage 1,769 sqft
Price per Sqft $227
Subdivision Lansdowne Estates
MLS Listing ID 100459933
Sold Date 09/03/24
Style Wood Frame
Bedrooms 3
Full Baths 2
HOA Y/N No
Originating Board North Carolina Regional MLS
Year Built 1968
Lot Size 0.471 Acres
Acres 0.47
Lot Dimensions irregular
Property Description
Located in the heart of Wilmington, 118 Yorkshire Lane exudes warm, vintage charm and offers an inviting atmosphere for its new owners. As you step inside, you'll immediately feel at home. The living room features beautiful hardwood floors and large windows that fill the space with natural light. It seamlessly flows into the dining room, perfect for family dinners or entertaining guests. The classic kitchen, conveniently accessible through the garage, makes grocery runs simple. Adjacent to the kitchen is a cozy den with views of the lush backyard.
The primary bedroom is a serene retreat with ample closet space and an en-suite bathroom for added privacy. Two additional bedrooms provide plenty of room for family, guests, or a home office. The second bathroom is conveniently located near the bedrooms and living areas.
The backyard is a true highlight, featuring a lush lawn and mature trees that offer both shade and privacy. It's an ideal space for gardening, outdoor activities, or simply relaxing on a sunny day. The attached garage provides additional storage and parking convenience.
With its central location, you'll enjoy easy access to Wilmington's vibrant downtown, shopping, dining, and top-rated schools. Additionally, this home is free from HOA restrictions, giving you more freedom to personalize your space. Local beaches are just a short drive away, perfect for weekend getaways and enjoying the coastal lifestyle.
This charming home is ready to welcome its new owners into a friendly and thriving community.
Location
State NC
County New Hanover
Community Lansdowne Estates
Zoning R-15
Direction South on College Road, Left on Landsdowne Road, Left on Yorkshire Lane, Home is on the right
Location Details Mainland
Rooms
Basement Crawl Space
Primary Bedroom Level Primary Living Area
Interior
Interior Features Ceiling Fan(s)
Heating Electric, Heat Pump
Cooling Central Air
Exterior
Garage Paved
Garage Spaces 1.0
Waterfront No
Roof Type Shingle
Porch Covered, Patio
Parking Type Paved
Building
Story 1
Entry Level One
Sewer Municipal Sewer
Water Municipal Water
New Construction No
Schools
Elementary Schools Holly Tree
Middle Schools Roland Grise
High Schools Hoggard
Others
Tax ID R07107-003-003-000
Acceptable Financing Cash, Conventional, FHA, VA Loan
Listing Terms Cash, Conventional, FHA, VA Loan
Special Listing Condition None
Read Less Info
Want to know what your home might be worth? Contact us for a FREE valuation!

Our team is ready to help you sell your home for the highest possible price ASAP








