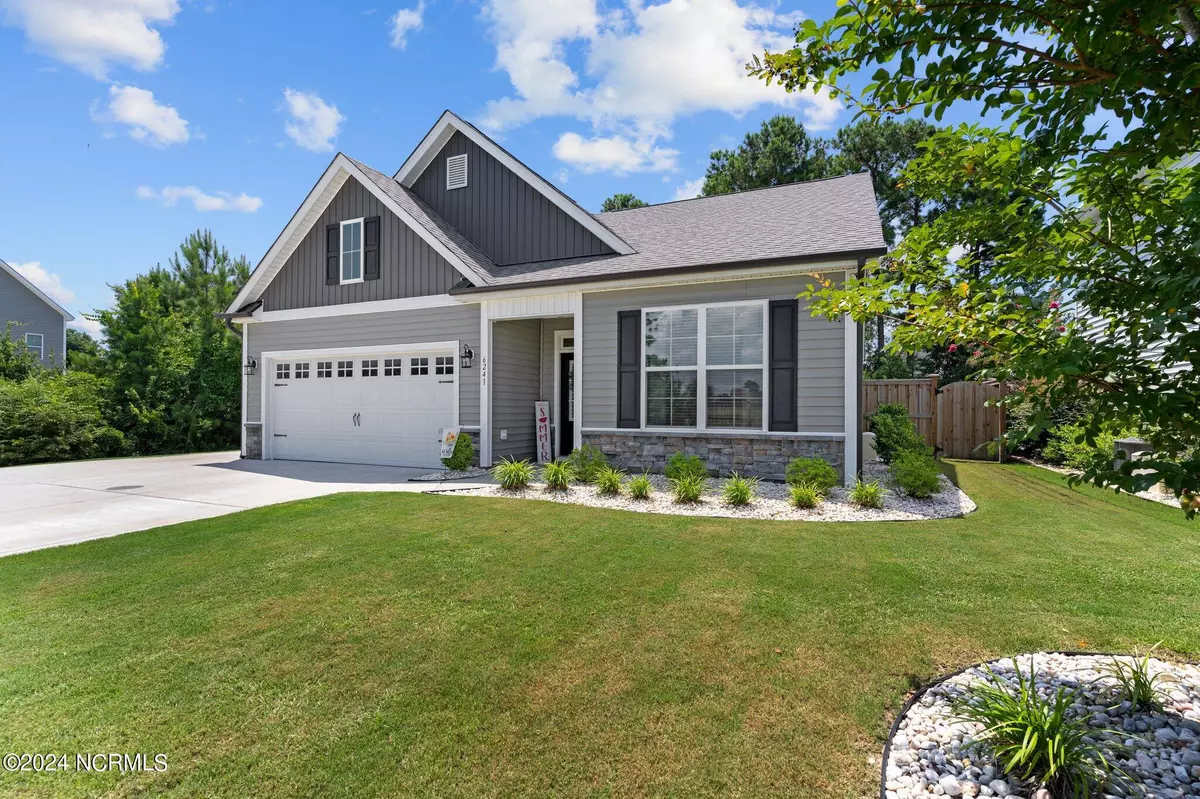$550,000
$519,900
5.8%For more information regarding the value of a property, please contact us for a free consultation.
3 Beds
3 Baths
2,043 SqFt
SOLD DATE : 09/03/2024
Key Details
Sold Price $550,000
Property Type Single Family Home
Sub Type Single Family Residence
Listing Status Sold
Purchase Type For Sale
Square Footage 2,043 sqft
Price per Sqft $269
Subdivision Tarin Woods
MLS Listing ID 100455795
Sold Date 09/03/24
Style Wood Frame
Bedrooms 3
Full Baths 3
HOA Fees $1,056
HOA Y/N Yes
Originating Board North Carolina Regional MLS
Year Built 2020
Annual Tax Amount $1,733
Lot Size 8,233 Sqft
Acres 0.19
Lot Dimensions 60x137x60x137
Property Description
Nestled in Wilmington's coveted Tarin Woods neighborhood, this beautiful home is just waiting for your family. Situated next to a wooded area, this property offers a beautiful, spacious yard and a fully fenced backyard lined with mature trees. With 3 bedrooms, 3 full bathrooms and a second floor loft area, this home was built with versatility, comfort and elegance in mind. Upon entering, you are greeted by a bright foyer and a dining room/office space with glass French doors. An open floor plan with LVP flooring throughout the first floor seamlessly connects the kitchen, living room and eat-in area fostering a sense of togetherness. A stunning, gourmet kitchen provides quartz countertops, a tile backsplash, a large pantry, stainless steel appliances, wall oven, a center island, coffee center and modern cabinets with soft close drawers. The living room offers multiple windows providing an abundance of natural light, electric blinds, vaulted ceiling and a triple stack sliding glass door leading to the screened in porch. Retreat to your spacious first floor master suite with trey ceilings, a master bath with double vanity, spa shower with frameless glass door and gracious walk-in closet complete with built in cabinetry. Additional bedroom and full bathroom are also located on the first floor. On the 2nd floor, you will be greeted by bedroom 3, a full bath and a family room. The second floor could provide the perfect guest suite or be used in any way that benefits your family. Heading outside, relax on your screened in back porch perfect for enjoying the views of your expansive backyard. Additional features of this home include a dedicated laundry room, drop zone, 2 car garage, large driveway with extra parking pad, irrigation system, and so much more. As if the home was not enough, Tarin Woods has it all, a clubhouse, pool, fitness center, playground and community ponds. Located minutes from our local beaches and Hanover Pines Nature Park. Don't miss out! Call today!
Location
State NC
County New Hanover
Community Tarin Woods
Zoning R-15
Direction Head S on Carolina Beach Rd past Monkey Junction. Take a left onto Manassas Rd. Take a left onto Appomattox Drive, at stop sign take a Right onto Sweet Gum.
Location Details Mainland
Rooms
Basement None
Primary Bedroom Level Primary Living Area
Interior
Interior Features Foyer, Solid Surface, Master Downstairs, 9Ft+ Ceilings, Ceiling Fan(s), Pantry, Walk-in Shower, Walk-In Closet(s)
Heating Heat Pump, Electric, Zoned
Cooling Central Air
Flooring LVT/LVP, Carpet, Tile
Window Features Blinds
Appliance Wall Oven, Range, Microwave - Built-In, Disposal, Dishwasher
Laundry Inside
Exterior
Exterior Feature Irrigation System
Garage On Site, Paved
Garage Spaces 2.0
Pool None
Waterfront No
Waterfront Description None
Roof Type Architectural Shingle
Accessibility None
Porch Covered, Porch, Screened
Parking Type On Site, Paved
Building
Story 2
Entry Level Two
Foundation Slab
Sewer Municipal Sewer
Water Municipal Water
Structure Type Irrigation System
New Construction No
Schools
Elementary Schools Bellamy
Middle Schools Murray
High Schools Ashley
Others
Tax ID R07600-004-196-000
Acceptable Financing Cash, Conventional, FHA, VA Loan
Listing Terms Cash, Conventional, FHA, VA Loan
Special Listing Condition None
Read Less Info
Want to know what your home might be worth? Contact us for a FREE valuation!

Our team is ready to help you sell your home for the highest possible price ASAP








