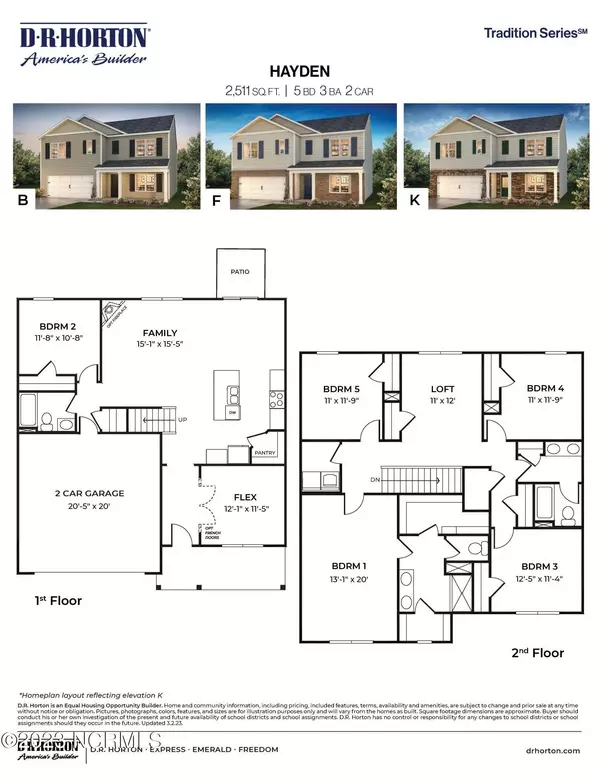$358,610
$358,490
For more information regarding the value of a property, please contact us for a free consultation.
5 Beds
3 Baths
2,511 SqFt
SOLD DATE : 09/03/2024
Key Details
Sold Price $358,610
Property Type Single Family Home
Sub Type Single Family Residence
Listing Status Sold
Purchase Type For Sale
Square Footage 2,511 sqft
Price per Sqft $142
Subdivision West New Bern
MLS Listing ID 100415989
Sold Date 09/03/24
Style Wood Frame
Bedrooms 5
Full Baths 3
HOA Fees $253
HOA Y/N Yes
Originating Board North Carolina Regional MLS
Year Built 2023
Lot Size 6,000 Sqft
Acres 0.14
Lot Dimensions variable
Property Description
Welcome to your NEW HOME in the beautiful town of New Bern, NC. The Hayden is a two-story plan with 5 bedrooms and 3 bathrooms in 2,511 square feet. The main level features a flex room adjacent to the foyer, ideal for a formal dining room or home office. The Cane Shadow cabinets and Majestic White/Valle Nevada granite has an oversized island for extra seating and a large pantry, and it opens to the dining area and a spacious living room. A downstairs bedroom with a full bathroom completes the main level which features Wooloak Vinyl flooring in all common areas, bathrooms & laundry room. The primary suite on the second level offers a luxurious Primary bath with a walk in shower, private bathroom, double vanities and two large walk-in closets. There are 3 additional bedrooms, a full bathroom, a walk-in laundry room, and a loft-style living room on the second level. Bathrooms feature Blanco Matrix Quartz countertops. As West New Bern was being designed, there was thoughtful consideration given to ensure the maximum enjoyment of our residents while respecting the natural, timberland environment. The result is a pleasing balance of winding sidewalks, walking paths and nature trails throughout the community.
Location
State NC
County Craven
Community West New Bern
Zoning residental
Direction Hwy 70 toward Kinson exit 411 then bear right. Turn right into West New Bern Pkwy Follow through traffic circle third right. Follow signs for new homes.
Location Details Mainland
Rooms
Basement None
Primary Bedroom Level Non Primary Living Area
Interior
Interior Features Kitchen Island, 9Ft+ Ceilings
Heating Heat Pump, Forced Air, Natural Gas
Cooling Central Air
Flooring LVT/LVP, Carpet, Laminate
Laundry Hookup - Dryer, Washer Hookup
Exterior
Garage Concrete, Off Street, Paved
Garage Spaces 2.0
Pool None
Waterfront No
Roof Type Architectural Shingle
Porch Patio, Porch
Parking Type Concrete, Off Street, Paved
Building
Lot Description Level
Story 2
Entry Level Two
Foundation Slab
Sewer Municipal Sewer
Water Municipal Water
New Construction Yes
Schools
Elementary Schools J. T. Barber
Middle Schools H. J. Macdonald
High Schools New Bern
Others
Tax ID 8-209-2 -024
Acceptable Financing Cash, Conventional, FHA, VA Loan
Listing Terms Cash, Conventional, FHA, VA Loan
Special Listing Condition None
Read Less Info
Want to know what your home might be worth? Contact us for a FREE valuation!

Our team is ready to help you sell your home for the highest possible price ASAP








