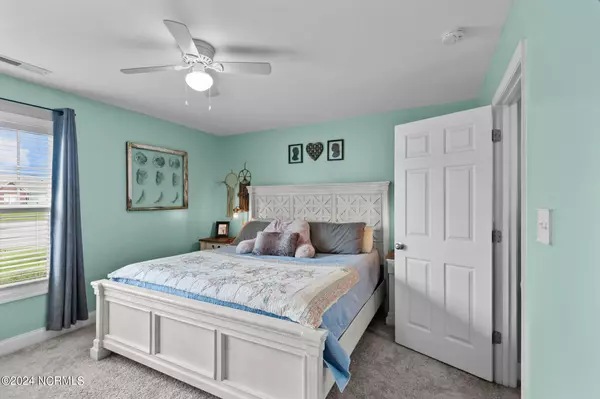$261,555
$250,000
4.6%For more information regarding the value of a property, please contact us for a free consultation.
3 Beds
2 Baths
1,226 SqFt
SOLD DATE : 09/03/2024
Key Details
Sold Price $261,555
Property Type Single Family Home
Sub Type Single Family Residence
Listing Status Sold
Purchase Type For Sale
Square Footage 1,226 sqft
Price per Sqft $213
Subdivision West Crossroads
MLS Listing ID 100458280
Sold Date 09/03/24
Style Wood Frame
Bedrooms 3
Full Baths 2
HOA Fees $150
HOA Y/N Yes
Originating Board North Carolina Regional MLS
Year Built 2018
Lot Size 0.290 Acres
Acres 0.29
Lot Dimensions Irregular
Property Description
Welcome to this inviting 3-bedroom, 2-bathroom home in the desirable West Crossroads neighborhood. As you enter onto the inviting front porch, you'll immediately feel at home. The cozy living room provides the perfect space for relaxation and gatherings. The heart of the home is the modern kitchen, featuring granite countertops and stainless-steel appliances, including a gas range. It's a chef's dream, offering both functionality and style. The owner's suite is a true retreat, boasting dual vanities and a large walk-in closet. Two additional guest bedrooms and a full bathroom complete the interior, ensuring ample space for all. Head outside to the screened-in porch, where you can enjoy your morning coffee or evening meals while overlooking the expansive fenced-in backyard. It's an ideal setting for outdoor entertaining and play. Conveniently located just a short drive from Historic Downtown New Bern and Carolina East Medical Center, this home combines the best of suburban living with easy access to urban amenities. Don't miss your chance to own this beautiful home in West Crossroads. Call us to schedule your private tour today.
Location
State NC
County Craven
Community West Crossroads
Zoning RESIDENTIAL
Direction Head north on Middle St toward S Front St, Turn left onto Broad St, Continue onto Neuse Blvd, Turn right onto NC-55 W/Neuse Blvd, Turn right onto Honeycutt Ct, Turn right onto Heckathorne Dr.
Location Details Mainland
Rooms
Basement None
Primary Bedroom Level Primary Living Area
Interior
Heating Electric, Heat Pump, Natural Gas
Cooling Central Air
Flooring LVT/LVP, Carpet, Tile
Fireplaces Type Gas Log
Fireplace Yes
Appliance Stove/Oven - Gas, Microwave - Built-In, Dishwasher, Cooktop - Gas
Laundry Hookup - Dryer, Laundry Closet, Washer Hookup
Exterior
Garage Paved
Garage Spaces 1.0
Pool None
Utilities Available Natural Gas Connected
Waterfront No
Roof Type Shingle
Porch Patio, Porch, Screened
Parking Type Paved
Building
Story 1
Entry Level One
Foundation Slab
Sewer Municipal Sewer
Water Municipal Water
New Construction No
Schools
Elementary Schools Oaks Road
Middle Schools West Craven
High Schools West Craven
Others
Tax ID 8-216-1 -072
Acceptable Financing Cash, Conventional, FHA, VA Loan
Listing Terms Cash, Conventional, FHA, VA Loan
Special Listing Condition None
Read Less Info
Want to know what your home might be worth? Contact us for a FREE valuation!

Our team is ready to help you sell your home for the highest possible price ASAP








