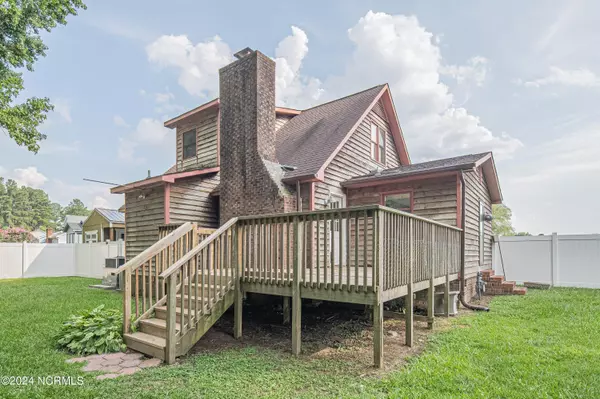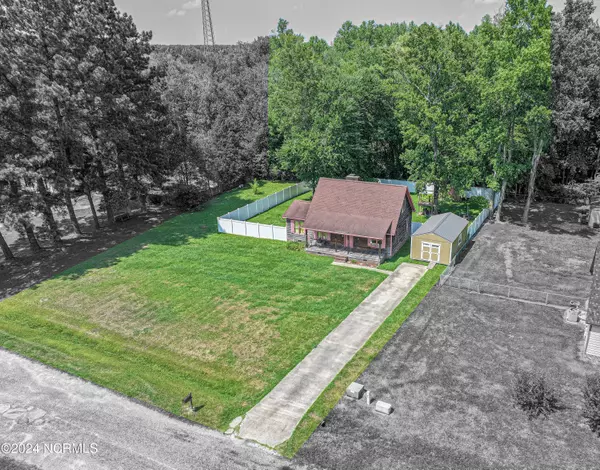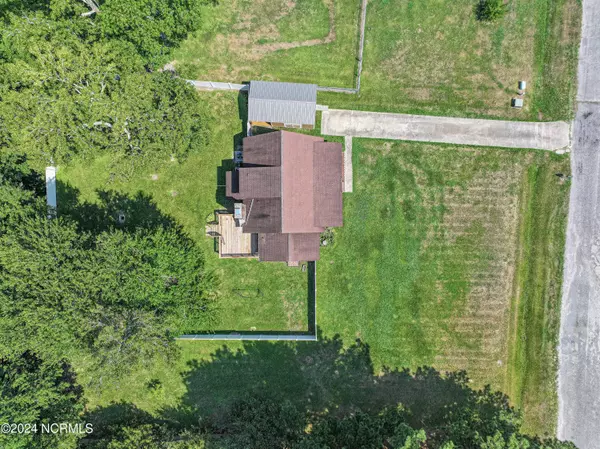$229,900
$229,900
For more information regarding the value of a property, please contact us for a free consultation.
3 Beds
2 Baths
1,613 SqFt
SOLD DATE : 09/03/2024
Key Details
Sold Price $229,900
Property Type Single Family Home
Sub Type Single Family Residence
Listing Status Sold
Purchase Type For Sale
Square Footage 1,613 sqft
Price per Sqft $142
Subdivision Westmont
MLS Listing ID 100456754
Sold Date 09/03/24
Style Wood Frame
Bedrooms 3
Full Baths 2
HOA Y/N No
Originating Board North Carolina Regional MLS
Year Built 1982
Annual Tax Amount $1,548
Lot Size 0.920 Acres
Acres 0.92
Lot Dimensions 130x305x134x303 Approx
Property Description
Charming home nestled on nearly one acre with the ultimate private rear yard nestled in trees and a huge 6 foot vinyl privacy fence. As you approach the home, you're greeted by a huge covered front porch, perfect for those lazy days on the swing enjoying a glass of iced tea. As you enter, you're invited into the open floor plan living room to the kitchen area. Though the fireplace is now for decoration only at this point, its masonry surround lends a cozy feel to home. Two bedrooms, a large bathroom, laundry room and multiple closets make the downstairs as functional as it is beautiful. As you go upstairs, you're greeted by the remodeled bathroom with new flooring, toilet and new bathtub. You'll enjoy the spacious primary suite to the left and a bonus room with a closet on the right. With a large 14 x 25 workshop on the side, and a second smaller work shop toward the rear of the property. With almost an acre, three bedrooms and a bonus room, a huge fenced in yard and the property going far into the trees behind the fence, this home has it all!
Location
State NC
County Pitt
Community Westmont
Zoning RR
Direction From Stantonsburg, turn onto Westmont, home will be ahead to the right once you reach Century Dr
Location Details Mainland
Rooms
Other Rooms Covered Area, Shed(s), Barn(s), Storage, Workshop
Basement Crawl Space, None
Primary Bedroom Level Primary Living Area
Interior
Interior Features Workshop, Ceiling Fan(s), Eat-in Kitchen
Heating Gas Pack, Heat Pump, Electric, Natural Gas
Cooling Central Air, See Remarks
Flooring Laminate, Tile
Fireplaces Type None
Fireplace No
Window Features Thermal Windows
Appliance Washer, Stove/Oven - Electric, Refrigerator, Microwave - Built-In, Dryer, Dishwasher, Cooktop - Electric
Laundry Inside
Exterior
Garage Paved
Utilities Available Natural Gas Connected
Waterfront No
Roof Type Architectural Shingle
Accessibility None
Porch Covered
Parking Type Paved
Building
Lot Description See Remarks, Wooded
Story 2
Entry Level Two
Sewer Septic On Site
New Construction No
Schools
Elementary Schools Falkland
Middle Schools Farmville
High Schools Farmville Central
Others
Tax ID 042186
Acceptable Financing Cash, Conventional, FHA, USDA Loan, VA Loan
Listing Terms Cash, Conventional, FHA, USDA Loan, VA Loan
Special Listing Condition None
Read Less Info
Want to know what your home might be worth? Contact us for a FREE valuation!

Our team is ready to help you sell your home for the highest possible price ASAP








