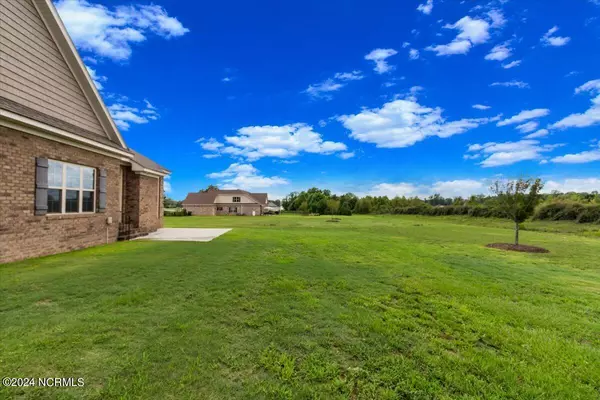$305,000
$320,000
4.7%For more information regarding the value of a property, please contact us for a free consultation.
3 Beds
3 Baths
1,816 SqFt
SOLD DATE : 09/03/2024
Key Details
Sold Price $305,000
Property Type Townhouse
Sub Type Townhouse
Listing Status Sold
Purchase Type For Sale
Square Footage 1,816 sqft
Price per Sqft $167
Subdivision Lane Tree Villas
MLS Listing ID 100457654
Sold Date 09/03/24
Style Wood Frame
Bedrooms 3
Full Baths 3
HOA Fees $1,500
HOA Y/N Yes
Originating Board North Carolina Regional MLS
Year Built 2019
Lot Size 0.321 Acres
Acres 0.32
Lot Dimensions 70x200x67.18x200
Property Description
Discover the opportunity to own a beautiful, upscale home featuring 3 bedrooms and 3 full bathrooms. A modern kitchen with granite countertops, a stylish backsplash, stainless steel appliances, and a convenient eat-in bar.
The foyer flows to a spacious living room, complete with a cozy fireplace, abundant natural light, high trey ceiling, and easy access to the back patio.
The primary bedroom offers privacy and tranquility, featuring a spa-like bathroom with a huge tiled walk in shower. Upstairs is the oversized third bedroom with a full bathroom, perfect for overnight guest, work from home space or bonus area. Enjoy the added neighborhood amenities at the pool, playing golf or simply stepping out to dinner. Lawn maintenance is provided with the HOA dues. This home provides relaxation and recreation right at your doorstep. Easy access to 70 by-pass, shopping, dining and Seymour Johnson AFB. Hurry to see it today!
Location
State NC
County Wayne
Community Lane Tree Villas
Zoning 04
Direction Salem Church Road, enter into Lane Tree Golf Course, veer to right on Titleist, home is on the Right.
Location Details Mainland
Rooms
Primary Bedroom Level Primary Living Area
Interior
Interior Features Foyer, Master Downstairs, Ceiling Fan(s), Walk-in Shower, Walk-In Closet(s)
Heating Fireplace(s), Electric, Heat Pump
Cooling Central Air
Flooring Carpet, Tile
Window Features Blinds
Exterior
Garage Concrete
Garage Spaces 1.0
Waterfront No
Roof Type Composition
Porch Patio
Parking Type Concrete
Building
Story 2
Entry Level One and One Half
Foundation Slab
Sewer Septic On Site
Water Municipal Water
Architectural Style Patio
New Construction No
Schools
Elementary Schools Northwest
Middle Schools Norwayne
High Schools Charles Aycock
Others
Tax ID 2691716939
Acceptable Financing Cash, Conventional, FHA, USDA Loan, VA Loan
Listing Terms Cash, Conventional, FHA, USDA Loan, VA Loan
Special Listing Condition None
Read Less Info
Want to know what your home might be worth? Contact us for a FREE valuation!

Our team is ready to help you sell your home for the highest possible price ASAP








