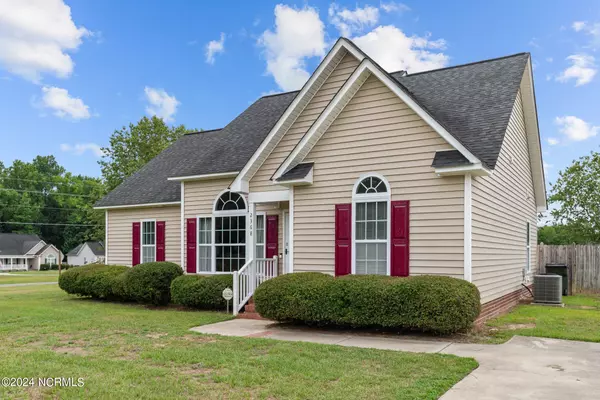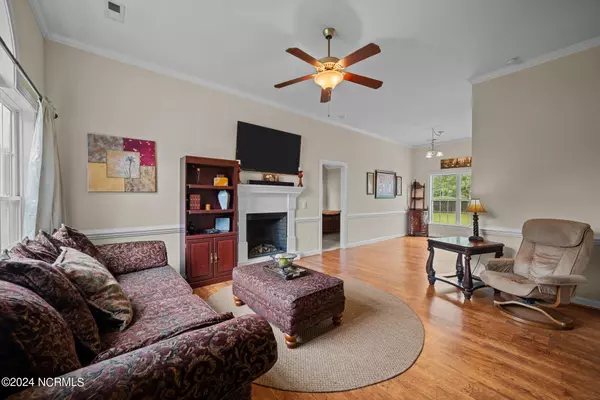$250,000
$255,000
2.0%For more information regarding the value of a property, please contact us for a free consultation.
3 Beds
2 Baths
1,292 SqFt
SOLD DATE : 08/30/2024
Key Details
Sold Price $250,000
Property Type Single Family Home
Sub Type Single Family Residence
Listing Status Sold
Purchase Type For Sale
Square Footage 1,292 sqft
Price per Sqft $193
Subdivision Bell Arthur Crossing
MLS Listing ID 100455528
Sold Date 08/30/24
Style Wood Frame
Bedrooms 3
Full Baths 2
HOA Y/N No
Originating Board North Carolina Regional MLS
Year Built 2010
Lot Size 0.590 Acres
Acres 0.59
Lot Dimensions .59
Property Description
This cozy, 3 bedroom, 2 full bath home sits nicely on a spacious, corner lot in Bell Arthur Crossing. It is conveniently located just outside the city limits and only 5 minutes away from the hospital and surrounding stores. Features consist of an open floor plan, 9 ft tall tray ceilings, security system, stainless steel appliances (including a brand-new dishwasher), LVP flooring in the kitchen/dinning/living areas and freshly installed new carpet in all bedrooms. Off the kitchen you will find a laundry/mudroom that leads to a specious concrete patio with a large fenced in backyard. **NO CITY TAXES** Come quickly to view, this one won't last long!
Location
State NC
County Pitt
Community Bell Arthur Crossing
Zoning RR
Direction From Hwy 13 South headed towards Farmville, turn right on Frog Level Road. Turn right on Bell Arthur Road. House on right.
Location Details Mainland
Rooms
Primary Bedroom Level Non Primary Living Area
Interior
Interior Features Master Downstairs, 9Ft+ Ceilings, Vaulted Ceiling(s), Ceiling Fan(s), Walk-In Closet(s)
Heating Electric, Heat Pump
Cooling Central Air
Flooring LVT/LVP, Carpet, Laminate
Appliance Stove/Oven - Electric, Refrigerator, Microwave - Built-In, Dishwasher
Laundry Hookup - Dryer, Washer Hookup
Exterior
Garage Paved
Utilities Available Community Water
Waterfront No
Roof Type Shingle
Porch Patio
Parking Type Paved
Building
Story 1
Entry Level One
Foundation Slab
Sewer Septic On Site
New Construction No
Schools
Elementary Schools H. B. Sugg
Middle Schools Farmville
High Schools Farmville Central
Others
Tax ID 4656094847
Acceptable Financing Cash, Conventional
Listing Terms Cash, Conventional
Special Listing Condition None
Read Less Info
Want to know what your home might be worth? Contact us for a FREE valuation!

Our team is ready to help you sell your home for the highest possible price ASAP








