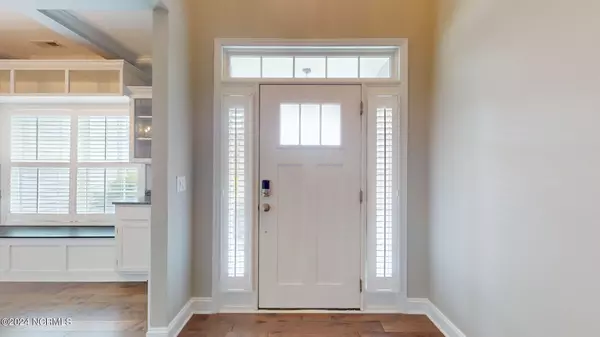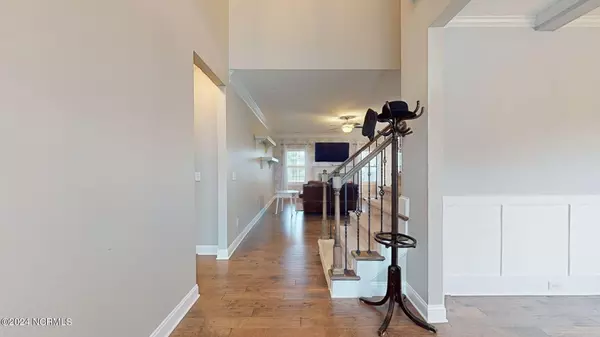$624,900
$624,900
For more information regarding the value of a property, please contact us for a free consultation.
5 Beds
5 Baths
3,183 SqFt
SOLD DATE : 09/03/2024
Key Details
Sold Price $624,900
Property Type Single Family Home
Sub Type Single Family Residence
Listing Status Sold
Purchase Type For Sale
Square Footage 3,183 sqft
Price per Sqft $196
Subdivision Porter Mills
MLS Listing ID 100451144
Sold Date 09/03/24
Style Wood Frame
Bedrooms 5
Full Baths 4
Half Baths 1
HOA Fees $299
HOA Y/N Yes
Originating Board North Carolina Regional MLS
Year Built 2016
Annual Tax Amount $3,120
Lot Size 0.590 Acres
Acres 0.59
Lot Dimensions 110 x 232
Property Description
All the house you've been looking for in this 5 bedroom, 4 and a half bath home on .59 acres with pool, pool house with half bath, 3 car garage, storage shed and all in the Wintergreen, Hope and DH Conley School districts. This home located just outside the quaint village of Simpson is an easy commute down 10th Street to the Industrial Park, ECU or ECU Health and Medical Campus. This home feature a covered front porch that enters the elegant 2 story foyer. The formal dining room has built-ins surrounding the sunny double window, the living room has a gas fireplace as it's focal point. There is a large open floorplan kitchen with bar and island as well as a walk-n pantry and breakfast nook that opens onto the screen porch. On the left side of the home is the primary suite with 2 walk-in closets with custom cabinetry and bath with two vanities. On the right is half bath, spacious laundry room, and bedroom with full bath ensuite. Upstairs are 3 bedrooms, on with ensuite bath, another full bath and bonus room. The attached three car garage offer parking and storage space and the driveway has plenty of additional parking space. Outside is a lovely patio deck surrounding a sparkling in-ground pool with a pool house. The pool house has a half bath and with pull down attic space. It's perfect for a hangout space, home office or workout space. The yard is partially fenced with a storage building and there is an additional portion of yard outside the fence for a garden, volleyball court or yard games!
Location
State NC
County Pitt
Community Porter Mills
Zoning AR
Direction From 10th St traveling East, turn onto Jethro Mills, left on Porter Mills Rd, home on left
Location Details Mainland
Rooms
Primary Bedroom Level Primary Living Area
Interior
Interior Features Whirlpool, Kitchen Island, Master Downstairs, 9Ft+ Ceilings, Tray Ceiling(s), Ceiling Fan(s), Pantry, Walk-in Shower, Walk-In Closet(s)
Heating Electric, Forced Air, Heat Pump
Cooling Central Air
Flooring Carpet, Tile, Wood
Fireplaces Type Gas Log
Fireplace Yes
Window Features Blinds
Appliance Microwave - Built-In, Double Oven, Dishwasher, Cooktop - Electric
Exterior
Garage Attached, Concrete, Paved
Garage Spaces 3.0
Waterfront No
Roof Type Architectural Shingle
Porch Covered, Patio, Porch, Screened
Parking Type Attached, Concrete, Paved
Building
Lot Description Cul-de-Sac Lot, Level
Story 2
Entry Level Two
Foundation Raised, Slab
Sewer Septic On Site
Water Municipal Water
New Construction No
Schools
Elementary Schools Wintergreen
Middle Schools Hope
High Schools D.H. Conley
Others
Tax ID 082414
Acceptable Financing Cash, Conventional, FHA, VA Loan
Listing Terms Cash, Conventional, FHA, VA Loan
Special Listing Condition None
Read Less Info
Want to know what your home might be worth? Contact us for a FREE valuation!

Our team is ready to help you sell your home for the highest possible price ASAP








