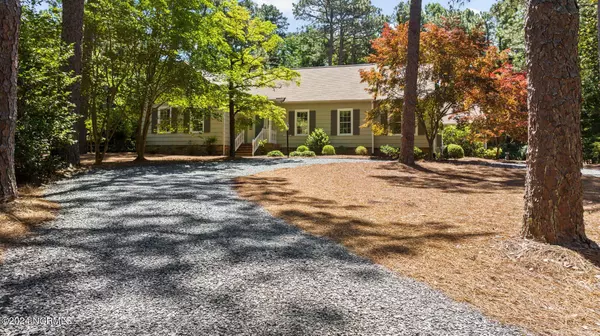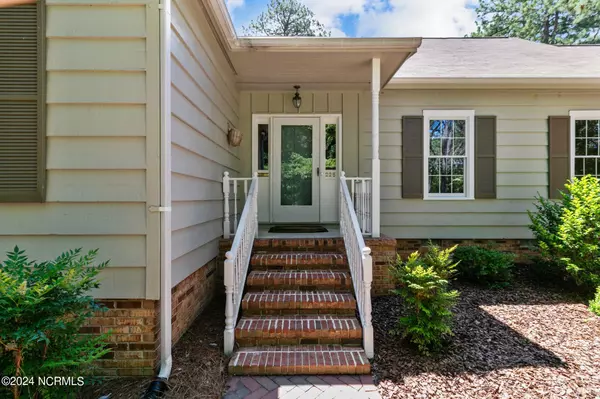$732,800
$850,000
13.8%For more information regarding the value of a property, please contact us for a free consultation.
4 Beds
3 Baths
2,930 SqFt
SOLD DATE : 09/04/2024
Key Details
Sold Price $732,800
Property Type Single Family Home
Sub Type Single Family Residence
Listing Status Sold
Purchase Type For Sale
Square Footage 2,930 sqft
Price per Sqft $250
Subdivision Weymouth
MLS Listing ID 100447882
Sold Date 09/04/24
Style Wood Frame
Bedrooms 4
Full Baths 3
HOA Y/N No
Originating Board North Carolina Regional MLS
Year Built 1976
Lot Size 0.890 Acres
Acres 0.89
Lot Dimensions 150 x 248 x 150x 280
Property Description
Welcome to 225 S Valley Road! This meticulously maintained, charming classic house is located in Weymouth Heights, one of the most serene neighborhoods, just a few short blocks from downtown. The home features four bedrooms and three full baths, set on nearly an acre of manicured and vibrant land. The open and airy living room and kitchen form the heart of the home, perfect for gatherings and everyday living. With only some light remodeling, the kitchen can be easily remade into the one of your dreams! The master bedroom, along with another bedroom, is conveniently located downstairs. Upstairs, you'll find two additional bedrooms and a full bath; one of these bedrooms can easily be converted into a large office or workspace. The well-maintained kitchen, though older, adds to the home's charm. Additional features include a spacious mudroom, a formal dining room, and a formal living room. The expansive outdoor space offers endless possibilities for gardening, recreation, and relaxation. This beautiful home combines classic charm with modern conveniences, making it the ideal choice for those seeking tranquility close to downtown amenities. Don't miss the chance to make this house your new home. Contact us today for more information or to schedule a viewing.
Location
State NC
County Moore
Community Weymouth
Zoning RS3
Direction From E Connecticut Ave, turn right onto N Valley Rd, the home will be in 0.2 miles on your left.
Location Details Mainland
Rooms
Basement Crawl Space
Primary Bedroom Level Primary Living Area
Interior
Interior Features Master Downstairs
Heating Electric, Heat Pump
Cooling Central Air
Flooring LVT/LVP, Wood
Exterior
Garage Aggregate
Garage Spaces 2.0
Utilities Available Community Water
Waterfront No
Roof Type Architectural Shingle
Porch Deck, Porch
Parking Type Aggregate
Building
Story 2
Entry Level Two
Foundation Block
Sewer Community Sewer
New Construction No
Schools
Middle Schools Crain'S Creek Middle
High Schools Pinecrest High
Others
Tax ID 00035372
Acceptable Financing Cash, Conventional, FHA, USDA Loan, VA Loan
Listing Terms Cash, Conventional, FHA, USDA Loan, VA Loan
Special Listing Condition None
Read Less Info
Want to know what your home might be worth? Contact us for a FREE valuation!

Our team is ready to help you sell your home for the highest possible price ASAP








