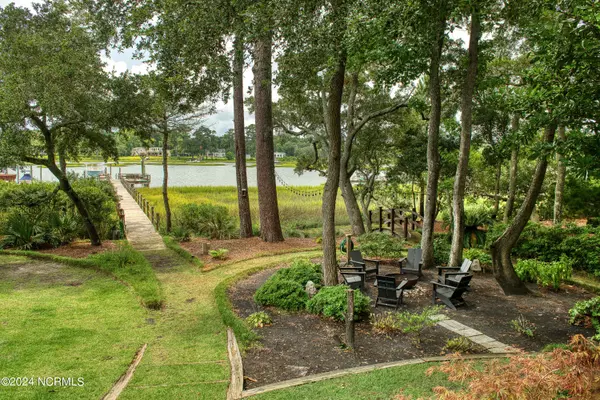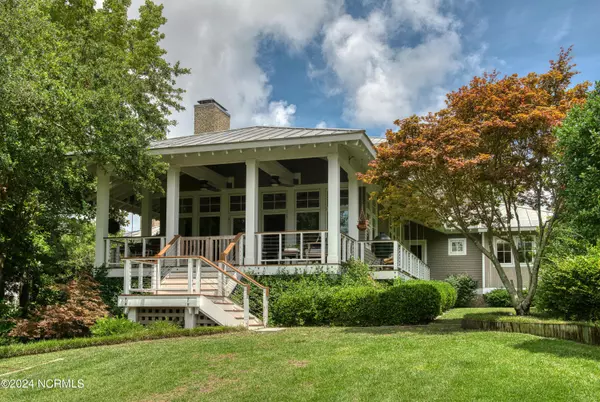$4,700,000
$4,985,000
5.7%For more information regarding the value of a property, please contact us for a free consultation.
4 Beds
5 Baths
4,392 SqFt
SOLD DATE : 09/04/2024
Key Details
Sold Price $4,700,000
Property Type Single Family Home
Sub Type Single Family Residence
Listing Status Sold
Purchase Type For Sale
Square Footage 4,392 sqft
Price per Sqft $1,070
Subdivision Joshuas Landing
MLS Listing ID 100455143
Sold Date 09/04/24
Style Wood Frame
Bedrooms 4
Full Baths 4
Half Baths 1
HOA Fees $1,100
HOA Y/N Yes
Originating Board North Carolina Regional MLS
Year Built 2005
Lot Size 0.660 Acres
Acres 0.66
Lot Dimensions 36 x 35 x 67 x 86 x 10 x 183 x 117 x 316
Property Description
Impeccably renovated, this waterfront Hewlett's Creek home offers expertly appointed interiors, artfully designed outdoor living spaces, and an ideal location providing unparalleled privacy while being just minutes from Wrightsville Beach by car or boat. The home was originally designed by Architect Kevin Pfirman and built by life-long builder Lee ''Skeet'' Cowper, w/ a full multi-year renovation envisioned and overseen by Lindsey Cheek, owner of Gathered Group, and her curated team of hand-picked specialty sub-contractors. The home's rear
exterior sits among the oak tree canopy providing a tree-house feel w/ picture book views of Hewlett's Creek. Inside, the home features hand curated finishes throughout its two stories. The stunning kitchen is equipped with expertly crafted custom cabinets. It was designed with practicality in mind without compromising design. The kitchen flows into a large, light-filled living room, the main gathering space of the home, and features a gas and/or wood-burning fireplace (your choice, currently gas), and access to the wraparound covered porch. On the opposite end sits the main floor primary bedroom suite which overlooks the back yard through to the creek. The primary bedroom also features a custom walk-in closet and a spa-like en-suite bathroom. Downstairs also boasts a second master suite with re-imagined walk-in closet and bath. Upstairs, two bedrooms have beautiful views of the creek and include beautifully appointed en-suite bathrooms. Expansive outdoor living spaces include a front sitting area overlooking basketball goal and in-ground trampoline. To the rear of the home you wander through thoughtfully landscaped areas to a creek-side fire pit that sets up for beautiful evening oyster roasts as you watch the sun set over the water. From your private dock, watch the sun rise over Masonboro Island at the mouth of Hewlett's Creek. This is one of the most serene waterfront homes in all of Wilmington. Attached PDF for more details
Location
State NC
County New Hanover
Community Joshuas Landing
Zoning R-20
Direction From Oleander Drive and College Road Turn onto Pine Grove Drive Turn left onto Greenville Loop Road Turn right onto Leeward Lane Turn right onto Joshua's Landing Lane
Location Details Mainland
Rooms
Basement Crawl Space
Primary Bedroom Level Primary Living Area
Interior
Interior Features Foyer, Solid Surface, Whirlpool, Bookcases, Kitchen Island, Master Downstairs, 9Ft+ Ceilings, Vaulted Ceiling(s), Ceiling Fan(s), Pantry, Walk-in Shower, Wet Bar, Walk-In Closet(s)
Heating Electric, Heat Pump
Cooling Central Air
Flooring Carpet, Tile, Wood
Fireplaces Type Gas Log
Fireplace Yes
Window Features Blinds
Appliance Wall Oven, Vent Hood, Refrigerator, Disposal, Dishwasher, Cooktop - Gas
Exterior
Exterior Feature Irrigation System
Garage Off Street, On Site, Shared Driveway
Garage Spaces 2.0
Waterfront Yes
Waterfront Description Pier,Boat Lift,Deeded Water Access,Deeded Water Rights,Deeded Waterfront,Water Access Comm,Waterfront Comm,Creek
View Creek/Stream, Marsh View, Sound View, Water
Roof Type Metal
Porch Open, Covered, Deck, Patio, Porch, Wrap Around
Parking Type Off Street, On Site, Shared Driveway
Building
Lot Description Dead End
Story 2
Entry Level Two
Foundation Block
Sewer Municipal Sewer
Water Municipal Water
Structure Type Irrigation System
New Construction No
Schools
Elementary Schools Bradley Creek
Middle Schools Roland Grise
High Schools Hoggard
Others
Tax ID R06218-009-005-000
Acceptable Financing Commercial, Cash, Conventional, FHA, VA Loan
Listing Terms Commercial, Cash, Conventional, FHA, VA Loan
Special Listing Condition None
Read Less Info
Want to know what your home might be worth? Contact us for a FREE valuation!

Our team is ready to help you sell your home for the highest possible price ASAP








