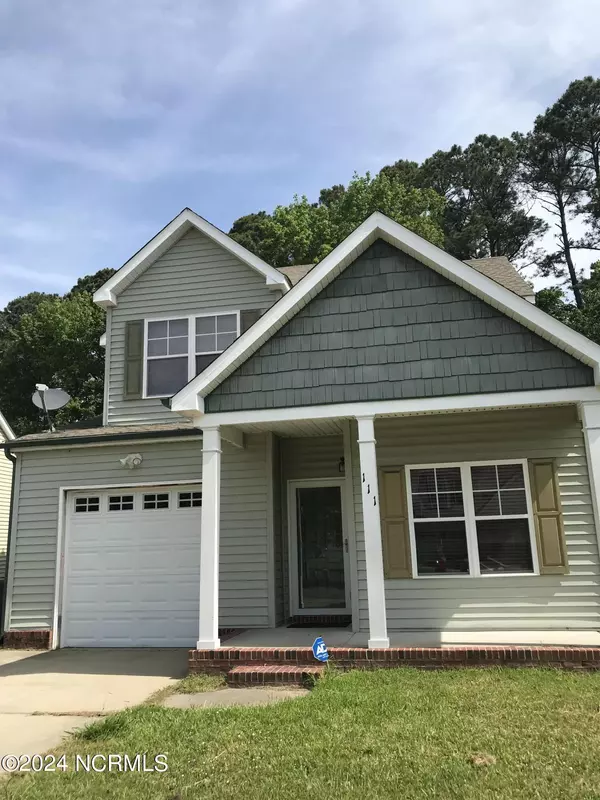$255,000
$263,700
3.3%For more information regarding the value of a property, please contact us for a free consultation.
3 Beds
4 Baths
2,825 SqFt
SOLD DATE : 09/04/2024
Key Details
Sold Price $255,000
Property Type Single Family Home
Sub Type Single Family Residence
Listing Status Sold
Purchase Type For Sale
Square Footage 2,825 sqft
Price per Sqft $90
Subdivision Colonial Village
MLS Listing ID 100417352
Sold Date 09/04/24
Style Wood Frame
Bedrooms 3
Full Baths 3
Half Baths 1
HOA Fees $204
HOA Y/N Yes
Originating Board North Carolina Regional MLS
Year Built 2006
Lot Size 5,663 Sqft
Acres 0.13
Lot Dimensions .065x.065
Property Description
1ST TIME HOME BUYER INCENTIVE.
I DO HAVE FLYER/
GREAT PRICE.
2800 SQ FOOT DONT MISS THIS GREAT
HOME!!!!
NEW ROOF HAS BEEN ESTIMATED THRU
PERRY ROOFING CO. SELLER WILL HAVE
DONE WITH FULL PRICE OFFER ONCE UNDER CONTRACT AND
PRIOR TO CLOSING.
Great 2 story 2006 home in the beautiful Colonial Village Subdivision.
Minutes to town. This home offers 3
Bedroom in all with 2 being Master suites, 1 up and 1 down with walk in closets. 3rd bedroom also has walk in closets. Ton of closet space. The downstairs bath has double sinks. The 3rd bedroom has a connecting bathroom. Upstairs has its own family room area. There's also a 1 car attached garage. House has a open concept with a gas fireplace in the family room that leads out thru sliding glass doors to your patio. Housse is 2825 sq ft.
Don't miss this this opportunity to
tour this GREAT PRICED HOME!!!!
Location
State NC
County Chowan
Community Colonial Village
Zoning residential
Direction Coke ave to winborne
Location Details Mainland
Rooms
Basement None
Primary Bedroom Level Primary Living Area
Interior
Interior Features Master Downstairs, 9Ft+ Ceilings, Vaulted Ceiling(s), Ceiling Fan(s), Walk-In Closet(s)
Heating Heat Pump, Electric
Cooling Central Air
Flooring LVT/LVP, Carpet, Laminate
Fireplaces Type Gas Log
Fireplace Yes
Appliance Vent Hood, Stove/Oven - Electric, Self Cleaning Oven, Refrigerator, Microwave - Built-In, Ice Maker, Disposal, Dishwasher, Cooktop - Gas
Laundry Laundry Closet
Exterior
Garage Concrete
Garage Spaces 1.0
Utilities Available Municipal Sewer Available, Natural Gas Connected
Waterfront No
Waterfront Description None
Roof Type Composition
Porch Patio
Parking Type Concrete
Building
Lot Description Interior Lot
Story 2
Entry Level Two
Foundation Slab
Water Municipal Water
New Construction No
Schools
Elementary Schools White Oak/D F Walker
Middle Schools Chowan Middle
High Schools John A. Holmes High
Others
Tax ID 781517011705
Acceptable Financing Cash, Conventional, FHA, USDA Loan, VA Loan
Listing Terms Cash, Conventional, FHA, USDA Loan, VA Loan
Special Listing Condition None
Read Less Info
Want to know what your home might be worth? Contact us for a FREE valuation!

Our team is ready to help you sell your home for the highest possible price ASAP








