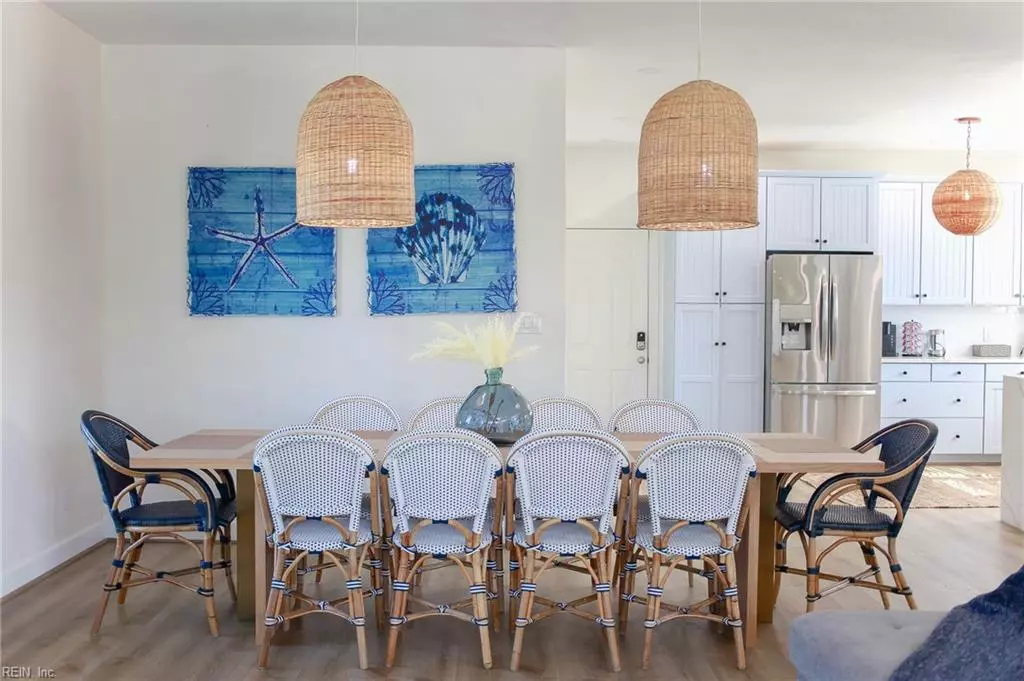$635,000
$659,000
3.6%For more information regarding the value of a property, please contact us for a free consultation.
4 Beds
3 Baths
2,535 SqFt
SOLD DATE : 09/03/2024
Key Details
Sold Price $635,000
Property Type Single Family Home
Sub Type Detached
Listing Status Sold
Purchase Type For Sale
Square Footage 2,535 sqft
Price per Sqft $250
Subdivision Willoughby Beach
MLS Listing ID 10530224
Sold Date 09/03/24
Style Transitional
Bedrooms 4
Full Baths 3
HOA Y/N No
Year Built 2005
Annual Tax Amount $6,865
Lot Size 6,969 Sqft
Property Description
Incredible opportunity to vacation where you live! Welcome to the stunning 4BR/3BA beach house just steps from the Chesapeake Bay with deeded beach access to spend all day in the sand. Equipped with 3 viewing decks and spacious open living. Newly appointed and renovated in 2021 with new appliances, countertops, LVP flooring, gorgeous updated primary bathroom suite with a private deck facing the bay views. Cooking becomes a breeze with convenient finishes and plenty of prep space. Three additional bedrooms offer comfort and versatility, great for family members or guests seeking tranquility by the bay. 2 car garage with an added EV charging station. Property was operated as a short-term rental throughout 2022 and 2023. Buyer to do their own due diligence. Furnishings are available/negotiable.
Location
State VA
County Norfolk
Area 13 - North Norfolk
Zoning R-12
Rooms
Other Rooms Attic, Balcony, PBR with Bath, Porch
Interior
Interior Features Cathedral Ceiling, Dual Entry Bath (Br & Br), Primary Sink-Double, Pull Down Attic Stairs, Walk-In Closet
Hot Water Electric
Heating Heat Pump
Cooling Heat Pump, Zoned
Flooring Ceramic, Laminate/LVP, Wood
Equipment Ceiling Fan, Electric Vehicle Charging Station, Security Sys
Appliance Dishwasher, Dryer, Dryer Hookup, Microwave, Range, Elec Range, Refrigerator, Washer, Washer Hookup
Exterior
Garage Garage Att 2 Car, Multi Car, Driveway Spc
Garage Description 1
Fence Partial, Privacy
Pool No Pool
Waterfront 1
Waterfront Description Bay
View Bay, Ocean
Roof Type Asphalt Shingle
Parking Type Garage Att 2 Car, Multi Car, Driveway Spc
Building
Story 2.0000
Foundation Crawl
Sewer City/County
Water City/County
Schools
Elementary Schools Ocean View Elementary
Middle Schools Northside Middle School
High Schools Granby
Others
Senior Community No
Ownership Simple
Disclosures Disclosure Statement
Special Listing Condition Disclosure Statement
Read Less Info
Want to know what your home might be worth? Contact us for a FREE valuation!

Our team is ready to help you sell your home for the highest possible price ASAP

© 2024 REIN, Inc. Information Deemed Reliable But Not Guaranteed
Bought with BHHS RW Towne Realty







