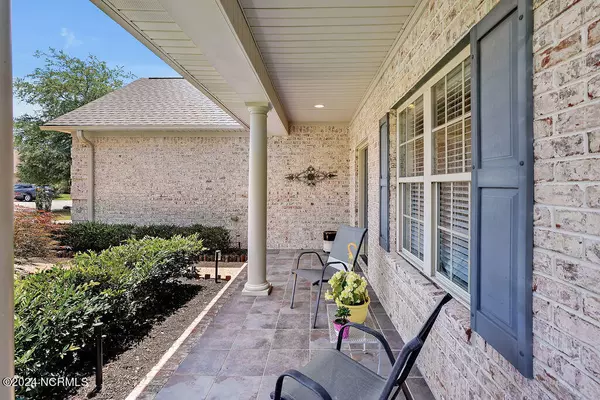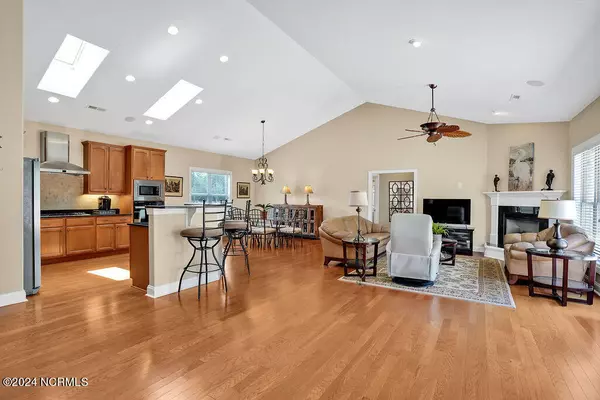$523,000
$525,000
0.4%For more information regarding the value of a property, please contact us for a free consultation.
3 Beds
3 Baths
2,230 SqFt
SOLD DATE : 09/04/2024
Key Details
Sold Price $523,000
Property Type Single Family Home
Sub Type Single Family Residence
Listing Status Sold
Purchase Type For Sale
Square Footage 2,230 sqft
Price per Sqft $234
Subdivision Brunswick Forest
MLS Listing ID 100449040
Sold Date 09/04/24
Style Wood Frame
Bedrooms 3
Full Baths 2
Half Baths 1
HOA Fees $3,458
HOA Y/N Yes
Originating Board North Carolina Regional MLS
Year Built 2007
Annual Tax Amount $3,109
Lot Size 0.372 Acres
Acres 0.37
Lot Dimensions 26 x 148 x 86 x 83 x 150
Property Description
This brick home is located on a cul-de-sac with pond views in the Jefferson Landing neighborhood of Brunswick Forest. The combination of 3 bedrooms, 2.5 bathrooms, an open floor plan, hardwood floors, vaulted ceilings, fireplace, study, and tiled outdoor living space with brick privacy wall create an inviting, sophisticated home. Kitchen is enhanced with stainless-steel appliances including a propane gas 5 burner cooktop with range hood, built-in oven (new) & microwave, dishwasher, and refrigerator. Granite counters, tile backsplash, bar-height seating, and skylights complete this bright space. In the primary bedroom you will find an illuminated trey ceiling, walk-in closet, and direct access to the courtyard patio. The primary bathroom has a dual vanity, whirlpool tub, walk-in tiled shower, and a private water closet. The two additional bedrooms, one with hardwood floors, have double-door closets as well as ceiling fans with lights. Entertaining, both indoors and out, is a breeze with the covered front porch, and the backyard with serene pond views. The two-car attached garage includes a storage area, built-in workbench and convenient utility door. Updates include - Hot Water Heater 2024; Roof - 2024; Smoke Detectors - 2024. Sellers are offering a one year 2-10 Buyer's Home Warranty for peace of mind. HOA includes landscape maintenance and community amenities. Features of Brunswick Forest include: three outdoor pools, one indoor pool, hot-tub, Fitness & Wellness Center, two cardio/weight rooms, tennis courts, basketball & pickleball courts, Hammock Lake, walking trails, parks, playground, dog park, a kayak launch and meeting rooms. The Villages of Brunswick Forest is a commercial area with restaurants, shopping, and medical facilities. Only a short ride to historic downtown Wilmington or New Hanover County & Brunswick County beaches. Easy access to I-140 & I40.
Location
State NC
County Brunswick
Community Brunswick Forest
Zoning LE-PUD
Direction Take Hwy 17S and left into Brunswick Forest. At the circle make a Left onto Low Country Blvd. Left on Springfield. Right on Lillibridge Dr. then a Right on Larchmont Ct and the home will be at the end of the Cul de Sac.
Location Details Mainland
Rooms
Basement None
Primary Bedroom Level Primary Living Area
Interior
Interior Features Foyer, Master Downstairs, 9Ft+ Ceilings, Vaulted Ceiling(s), Ceiling Fan(s), Pantry, Walk-in Shower, Walk-In Closet(s)
Heating Electric, Forced Air, Heat Pump
Cooling Central Air
Flooring Carpet, Tile, Wood
Fireplaces Type Gas Log
Fireplace Yes
Window Features Thermal Windows,Blinds
Appliance Washer, Wall Oven, Vent Hood, Refrigerator, Microwave - Built-In, Dryer, Dishwasher, Cooktop - Gas
Laundry Hookup - Dryer, Washer Hookup, Inside
Exterior
Exterior Feature Irrigation System
Garage Aggregate
Garage Spaces 2.0
Pool None
Waterfront No
Waterfront Description None
Roof Type Shingle
Porch Covered, Patio, Porch
Parking Type Aggregate
Building
Lot Description Cul-de-Sac Lot
Story 1
Entry Level One
Foundation Slab
Sewer Municipal Sewer
Water Municipal Water
Architectural Style Patio
Structure Type Irrigation System
New Construction No
Schools
Elementary Schools Town Creek
Middle Schools Town Creek
High Schools North Brunswick
Others
Tax ID 058fa076
Acceptable Financing Cash, Conventional
Listing Terms Cash, Conventional
Special Listing Condition None
Read Less Info
Want to know what your home might be worth? Contact us for a FREE valuation!

Our team is ready to help you sell your home for the highest possible price ASAP








