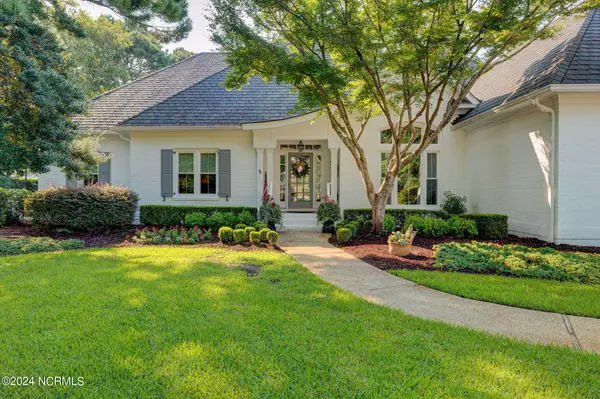$1,455,000
$1,325,000
9.8%For more information regarding the value of a property, please contact us for a free consultation.
4 Beds
3 Baths
3,500 SqFt
SOLD DATE : 09/05/2024
Key Details
Sold Price $1,455,000
Property Type Single Family Home
Sub Type Single Family Residence
Listing Status Sold
Purchase Type For Sale
Square Footage 3,500 sqft
Price per Sqft $415
Subdivision Landfall
MLS Listing ID 100456258
Sold Date 09/05/24
Style Wood Frame
Bedrooms 4
Full Baths 3
HOA Fees $3,852
HOA Y/N Yes
Originating Board North Carolina Regional MLS
Year Built 1994
Annual Tax Amount $6,535
Lot Size 0.589 Acres
Acres 0.59
Lot Dimensions 41x180x142x88x198
Property Description
Beautiful brick 3500 sq ft ranch at the end of a cul-de-sac on a quiet street in Wilmington's premier gated community of Landfall. Completely renovated in 2016 with new kitchen, all new baths, new laundry room, encapsulated crawl space, new covered porch and patio with summer kitchen. As you enter you will find a oversized foyer with open dining room and living room with lots of light filled space. All the public areas plus the master have hardwood flooring that was refinished during the renovation. You will be amazed at the moldings and various ceiling heights and details. New windows were installed just in 2023 as well as a full house generator was added. The lot is very private with extensive landscaping which was mostly replaced in 2018. In addition an extensive drainage system was installed in 2018 to carry any excess rain water down to the retention pond.
There are 3 bedrooms on the main floor plus a frog which is currently being used as an office/bedroom. Lots of walk in attic storage that is located just off the frog. There is a sunroom off the master which makes a great study or reading area.
Location
State NC
County New Hanover
Community Landfall
Zoning R-20
Direction Enter Landfall at the Arboretum Gate, turn left on Gull Point, left on Auburn, left on Windswept Place. Located at end of cul-de-sac on left.
Location Details Mainland
Rooms
Basement Crawl Space, None
Primary Bedroom Level Primary Living Area
Interior
Interior Features Foyer, Whole-Home Generator, Bookcases, Kitchen Island, Master Downstairs, 9Ft+ Ceilings, Tray Ceiling(s), Vaulted Ceiling(s), Ceiling Fan(s), Walk-in Shower, Walk-In Closet(s)
Heating Heat Pump, Fireplace(s), Electric, Natural Gas
Cooling Attic Fan, Central Air
Flooring Carpet, Tile, Wood
Fireplaces Type Gas Log
Fireplace Yes
Window Features Thermal Windows,Blinds
Appliance Washer, Vent Hood, Stove/Oven - Gas, Refrigerator, Microwave - Built-In, Disposal, Dishwasher, Convection Oven, Bar Refrigerator
Laundry Inside
Exterior
Exterior Feature Irrigation System, Gas Grill, Exterior Kitchen
Garage Attached, Garage Door Opener, Off Street, Paved
Garage Spaces 2.0
Waterfront No
Roof Type Architectural Shingle
Porch Covered, Porch
Parking Type Attached, Garage Door Opener, Off Street, Paved
Building
Lot Description Cul-de-Sac Lot
Story 1
Entry Level One
Foundation Brick/Mortar, Block
Sewer Municipal Sewer
Water Municipal Water, Well
Structure Type Irrigation System,Gas Grill,Exterior Kitchen
New Construction No
Schools
Elementary Schools Wrightsville Beach
Middle Schools Noble
High Schools New Hanover
Others
Tax ID R05107-004-060-000
Acceptable Financing Cash, Conventional
Listing Terms Cash, Conventional
Special Listing Condition None
Read Less Info
Want to know what your home might be worth? Contact us for a FREE valuation!

Our team is ready to help you sell your home for the highest possible price ASAP








