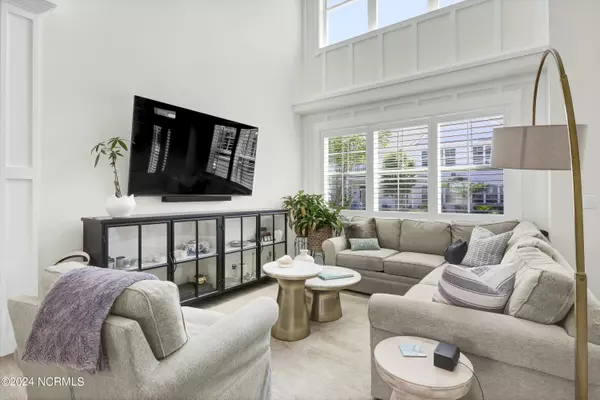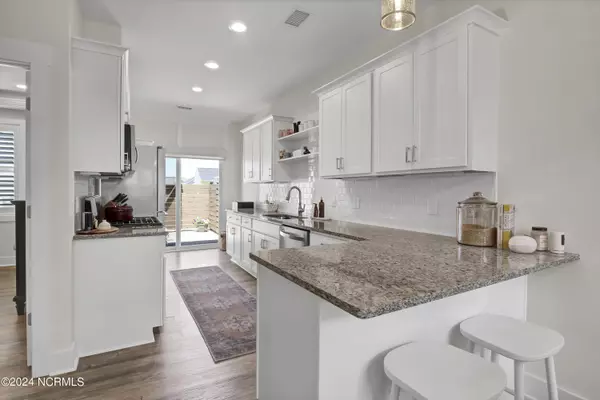$390,000
$405,000
3.7%For more information regarding the value of a property, please contact us for a free consultation.
3 Beds
3 Baths
1,570 SqFt
SOLD DATE : 09/05/2024
Key Details
Sold Price $390,000
Property Type Townhouse
Sub Type Townhouse
Listing Status Sold
Purchase Type For Sale
Square Footage 1,570 sqft
Price per Sqft $248
Subdivision Riverlights
MLS Listing ID 100459952
Sold Date 09/05/24
Style Wood Frame
Bedrooms 3
Full Baths 2
Half Baths 1
HOA Fees $5,664
HOA Y/N Yes
Originating Board North Carolina Regional MLS
Year Built 2021
Lot Size 1,742 Sqft
Acres 0.04
Lot Dimensions 22x80x22
Property Description
This stylish townhome was the previous model home for the neighborhood. It exhibits exceptional craftmanship in the moldings and finishes and has been extremely well-maintained. The home has a neutral palate that will suit anyone's taste with upgraded touches throughout and no carpet! The floorplan allows for the primary suite to be on the first floor and a grand two-story entrance. In addition to the two bedrooms upstairs there is a loft area that serves well as an office or bonus space. The home is flooded with natural light and has a sunny back patio off the kitchen; perfect for grilling out or for your flower pots. This townhome stands out compared to the rest and will appeal to any Buyer. Riverlights is an amenity-rich community with pools, dining, fitness -- all along the riverfront.
Location
State NC
County New Hanover
Community Riverlights
Zoning R-7
Direction Heading south on 421, turn right on Saunders Road. Take first exit onto River Road. Take second exit at round about. Turn left onto Edgerton Dr. Turn right onto Indigo Slate Way. Home is on left.
Location Details Mainland
Rooms
Basement None
Primary Bedroom Level Primary Living Area
Interior
Interior Features Master Downstairs, 9Ft+ Ceilings, Vaulted Ceiling(s), Walk-In Closet(s)
Heating Electric, Forced Air, Natural Gas
Cooling Central Air
Flooring LVT/LVP, Tile
Fireplaces Type None
Fireplace No
Window Features Blinds
Appliance Washer, Refrigerator, Microwave - Built-In, Dryer, Dishwasher, Cooktop - Gas
Laundry Laundry Closet
Exterior
Garage On Street, Detached
Garage Spaces 1.0
Waterfront No
Roof Type Shingle
Porch Covered, Patio, Porch
Parking Type On Street, Detached
Building
Story 2
Entry Level Two
Foundation Slab
Sewer Municipal Sewer
Water Municipal Water
New Construction No
Schools
Elementary Schools Williams
Middle Schools Myrtle Grove
High Schools New Hanover
Others
Tax ID R07000-006-780-000
Acceptable Financing Cash, Conventional, FHA, VA Loan
Listing Terms Cash, Conventional, FHA, VA Loan
Special Listing Condition None
Read Less Info
Want to know what your home might be worth? Contact us for a FREE valuation!

Our team is ready to help you sell your home for the highest possible price ASAP








