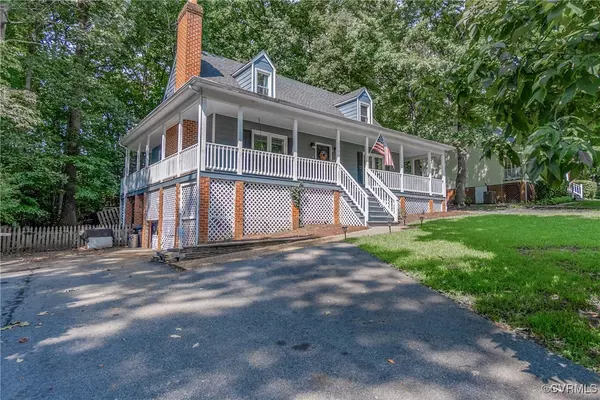$364,000
$359,000
1.4%For more information regarding the value of a property, please contact us for a free consultation.
3 Beds
3 Baths
1,976 SqFt
SOLD DATE : 09/06/2024
Key Details
Sold Price $364,000
Property Type Single Family Home
Sub Type Single Family Residence
Listing Status Sold
Purchase Type For Sale
Square Footage 1,976 sqft
Price per Sqft $184
Subdivision Antler Ridge
MLS Listing ID 2419286
Sold Date 09/06/24
Style Cape Cod,Two Story
Bedrooms 3
Full Baths 2
Half Baths 1
Construction Status Actual
HOA Y/N No
Year Built 1989
Annual Tax Amount $3,063
Tax Year 2023
Lot Size 0.305 Acres
Acres 0.305
Property Description
Welcome home to this charming cape in the highly desirable Antler Ridge neighborhood! This beautiful home is nestled in a quiet cul-de-sac, yet conveniently located near area shopping and dining. The first floor primary has a large walk-in closet and an amazing updated tiled bathroom that offers a modern touch. There are also two additional bedrooms on the second floor, a wrap-around country porch, and a spacious, fenced-in backyard. Enjoy preparing meals in the updated kitchen with granite countertops, stainless steel appliances and LVP flooring throughout. The large deck just off the kitchen is a great area for entertaining or just spending a quiet evening outside. And, as if all of that wasn't enough, this home has a finished, walkout basement with a brick fireplace; perfect for an office space, home gym or just a place to relax. Don't miss this opportunity to own a home with so much charm in such a great location!
Location
State VA
County Chesterfield
Community Antler Ridge
Area 54 - Chesterfield
Direction From Hull Street Road, turn onto Deer Run Drive and a right onto Deer Thicket.
Rooms
Basement Finished, Partial
Interior
Interior Features Bedroom on Main Level, Double Vanity, Eat-in Kitchen, Granite Counters, Walk-In Closet(s)
Heating Electric, Heat Pump, Zoned
Cooling Central Air, Zoned
Flooring Carpet, Laminate
Fireplaces Number 2
Fireplaces Type Masonry, Wood Burning
Fireplace Yes
Appliance Cooktop, Dryer, Dishwasher, Electric Water Heater, Disposal, Microwave, Range, Refrigerator, Washer
Exterior
Exterior Feature Storage, Shed, Unpaved Driveway
Fence Back Yard, Fenced
Pool None
Waterfront No
Roof Type Composition
Porch Deck, Front Porch, Wrap Around
Parking Type Driveway, Unpaved
Garage No
Building
Lot Description Landscaped
Sewer Public Sewer
Water Public
Architectural Style Cape Cod, Two Story
Level or Stories One and One Half
Additional Building Shed(s)
Structure Type Drywall,Hardboard,Wood Siding
New Construction No
Construction Status Actual
Schools
Elementary Schools Alberta Smith
Middle Schools Bailey Bridge
High Schools Manchester
Others
Tax ID 727-67-12-66-200-000
Ownership Individuals
Financing Conventional
Read Less Info
Want to know what your home might be worth? Contact us for a FREE valuation!

Our team is ready to help you sell your home for the highest possible price ASAP

Bought with Open Gate Realty Group







