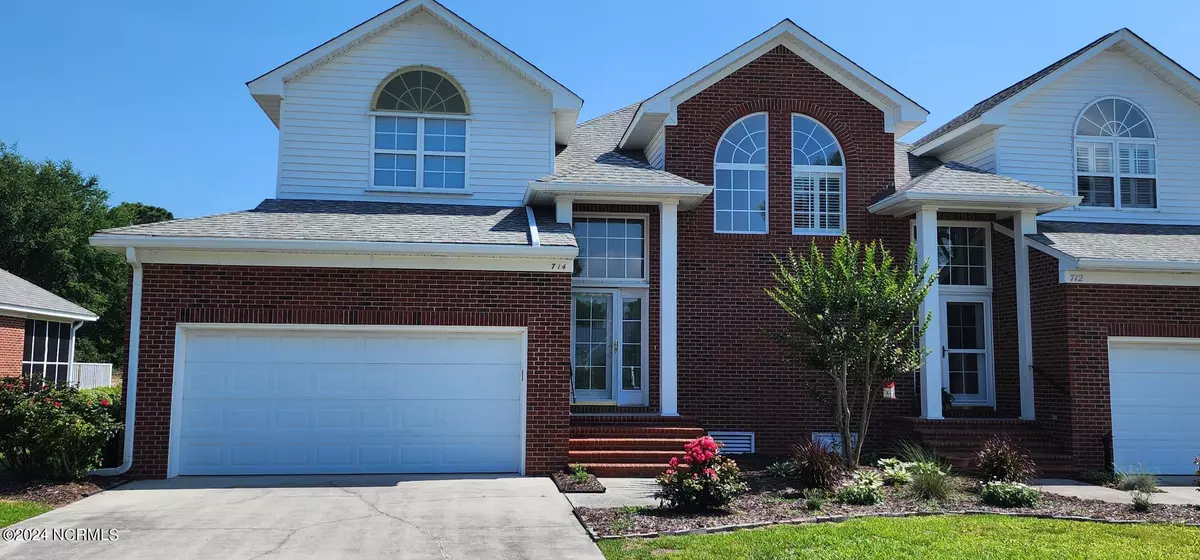$330,000
$340,000
2.9%For more information regarding the value of a property, please contact us for a free consultation.
3 Beds
3 Baths
1,892 SqFt
SOLD DATE : 09/06/2024
Key Details
Sold Price $330,000
Property Type Townhouse
Sub Type Townhouse
Listing Status Sold
Purchase Type For Sale
Square Footage 1,892 sqft
Price per Sqft $174
Subdivision The Cape
MLS Listing ID 100446808
Sold Date 09/06/24
Bedrooms 3
Full Baths 2
Half Baths 1
HOA Fees $700
HOA Y/N Yes
Originating Board North Carolina Regional MLS
Year Built 1997
Annual Tax Amount $1,166
Lot Size 2,614 Sqft
Acres 0.06
Lot Dimensions Townhome
Property Description
Presenting this well-maintained 3 bedroom, 2.5 bathroom townhouse featuring a 2 car garage with utility sink and approximately 1,892 square feet of living space located in the Tiara Park section of The Cape. Other features of this end unit townhome include a downstairs master suite, lots of natural lighting, vaulted ceilings, transom windows, living room and dining room combination with an open floor plan, screened in back porch, back deck, gas log fireplace (never been used or connected), lots of closet storage space, storm shutters, and so much more. Ceramic tile floors in the foyer, half bath, kitchen, and master bathroom. GE refrigerator conveys with the property and there are washer and dryer hook ups in the garage. The Cape is conveniently located between Carolina Beach and Wilmington. This amazing townhome opportunity won't last long so schedule your showing today!
Location
State NC
County New Hanover
Community The Cape
Zoning R-15
Direction At Monkey Junction, take Carolina Beach Road towards Carolina Beach, tun right on Cape Blvd, turn left on Tiara Drive, and townhouse is on the left. Or, consult your preferred GPS navigation system.
Location Details Mainland
Rooms
Basement Crawl Space, None
Primary Bedroom Level Primary Living Area
Interior
Interior Features Foyer, Master Downstairs, 9Ft+ Ceilings, Vaulted Ceiling(s), Ceiling Fan(s)
Heating Fireplace(s), Electric, Heat Pump
Cooling Central Air
Flooring Carpet, Tile
Window Features Blinds
Appliance Stove/Oven - Electric, Refrigerator, Microwave - Built-In, Dishwasher
Laundry Hookup - Dryer, Washer Hookup
Exterior
Exterior Feature Shutters - Board/Hurricane
Garage Garage Door Opener, Lighted, Paved
Garage Spaces 2.0
Pool None
Utilities Available Community Water
Waterfront No
Roof Type Architectural Shingle
Porch Open, Deck, Porch, Screened
Parking Type Garage Door Opener, Lighted, Paved
Building
Story 2
Entry Level End Unit,Two
Sewer Community Sewer
Structure Type Shutters - Board/Hurricane
New Construction No
Schools
Elementary Schools Anderson
Middle Schools Murray
High Schools Ashley
Others
Tax ID R08505-002-022-000
Acceptable Financing Cash, Conventional, FHA, VA Loan
Listing Terms Cash, Conventional, FHA, VA Loan
Special Listing Condition None
Read Less Info
Want to know what your home might be worth? Contact us for a FREE valuation!

Our team is ready to help you sell your home for the highest possible price ASAP








