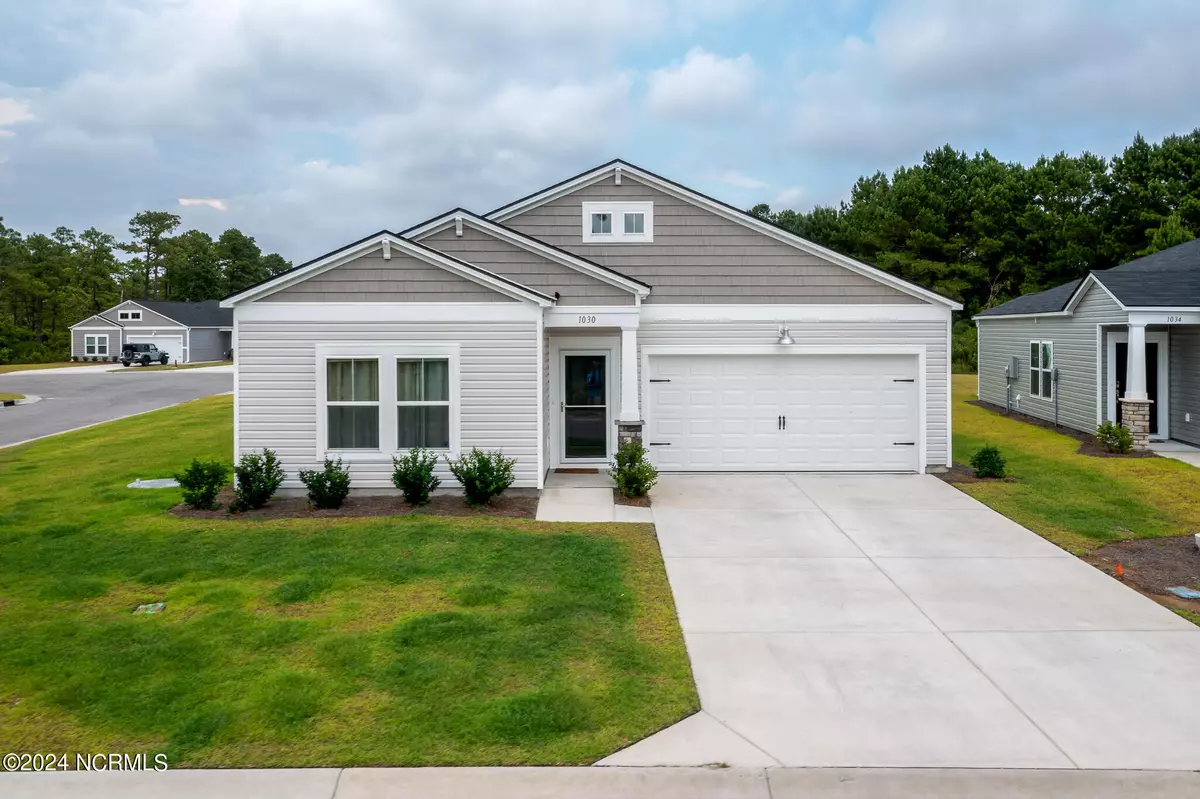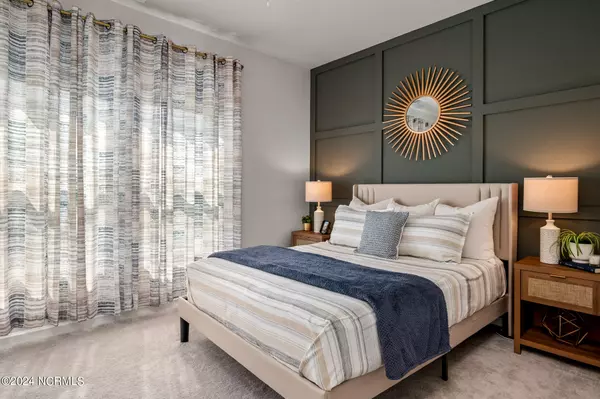$329,000
$339,000
2.9%For more information regarding the value of a property, please contact us for a free consultation.
3 Beds
2 Baths
1,520 SqFt
SOLD DATE : 09/06/2024
Key Details
Sold Price $329,000
Property Type Single Family Home
Sub Type Single Family Residence
Listing Status Sold
Purchase Type For Sale
Square Footage 1,520 sqft
Price per Sqft $216
Subdivision Chatham Glenn
MLS Listing ID 100456047
Sold Date 09/06/24
Style Wood Frame
Bedrooms 3
Full Baths 2
HOA Fees $1,164
HOA Y/N Yes
Originating Board North Carolina Regional MLS
Year Built 2023
Annual Tax Amount $1,238
Lot Size 7,623 Sqft
Acres 0.17
Lot Dimensions 12'x46'x110'x79'x106'
Property Description
Location & Better than New! This meticulously maintained home has been gently loved for only 9 months & during that time, the owners have added all the details for you. Why buy a basic home when this home offers the bells & whistles? As soon as you enter the foyer you will notice all the detailed molding along the walls. The guest bedroom has a beautiful feature wall that will wow all your guests. Some new light fixtures add just the right touch of class in this home. The laundry room has been tastefully painted which is just one more WoW factor & offers lots of cabinets. The custom made wood folding table above another storage cabinet that used to be in the old Ocean Isle Hotel is another example of why this is not your typical builder-grade home. Your guests can choose between the 2 bedrooms and will have plenty of space to get ready to explore the area using the oversized guest bath. The open floor plan shows off a beautiful kitchen with plenty of cabinets, Granite ctops, stainless appliances including a gas range & subway tile backsplash. Everyone can talk about their day or plan the new one since the island offers bar seating. The dining & living rooms are spacious and great for your guests or your own entertaining. Your private oasis is away from your guests & is fit for a king, Large master suite with ensuite bath featuring a walk-in shower, large walk-in closet & a double vanity. Head out to the screened porch with your coffee & start thinking of what to do with your day...Golf? We've got plenty of courses to choose from. Beach? Ocean Isle Beach is less than 6 miles away. Feeling like a pool day? The community offers a very nice pool to keep you cool. Hungry for the Best Seafood ever? Calabash is only about 10 mins away. Shopping? You have plenty of options between all the local shops here or head into N Myrtle Beach for even more choices. If you haven't visited our area, make plans soon to come see this home for yourself! You will be so glad you did.
Location
State NC
County Brunswick
Community Chatham Glenn
Zoning R-1
Direction From Hwy 17, turn by McDonald's onto Hwy 904. Turn Left at stop light onto Old Georgetown Rd. Left onto Bourne Dr & home is on the Right.
Location Details Mainland
Rooms
Primary Bedroom Level Primary Living Area
Interior
Interior Features Foyer, Solid Surface, Kitchen Island, Master Downstairs, 9Ft+ Ceilings, Ceiling Fan(s), Pantry, Walk-in Shower, Walk-In Closet(s)
Heating Heat Pump, Electric, Forced Air
Flooring LVT/LVP, Carpet, Vinyl
Fireplaces Type None
Fireplace No
Window Features Thermal Windows,Blinds
Appliance Washer, Stove/Oven - Gas, Microwave - Built-In, Dryer, Disposal, Dishwasher
Laundry Inside
Exterior
Garage Concrete, Garage Door Opener
Garage Spaces 2.0
Waterfront No
Roof Type Shingle
Porch Covered, Porch, Screened
Parking Type Concrete, Garage Door Opener
Building
Lot Description Corner Lot
Story 1
Entry Level One
Foundation Slab
Sewer Municipal Sewer
Water Municipal Water
New Construction No
Schools
Elementary Schools Union
Middle Schools Shallotte
High Schools West Brunswick
Others
Tax ID 227nf033
Acceptable Financing Cash, Conventional, FHA, VA Loan
Listing Terms Cash, Conventional, FHA, VA Loan
Special Listing Condition None
Read Less Info
Want to know what your home might be worth? Contact us for a FREE valuation!

Our team is ready to help you sell your home for the highest possible price ASAP








