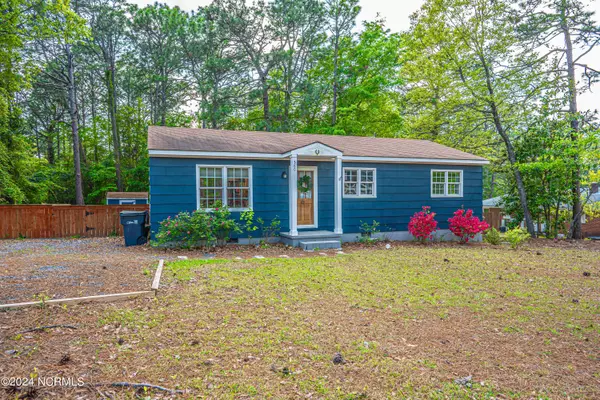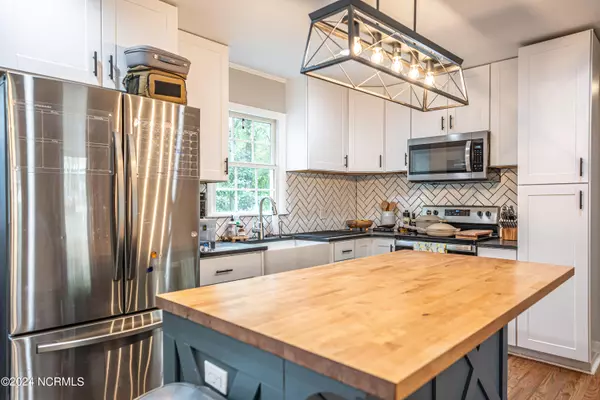$340,000
$345,380
1.6%For more information regarding the value of a property, please contact us for a free consultation.
3 Beds
1 Bath
1,077 SqFt
SOLD DATE : 09/06/2024
Key Details
Sold Price $340,000
Property Type Single Family Home
Sub Type Single Family Residence
Listing Status Sold
Purchase Type For Sale
Square Footage 1,077 sqft
Price per Sqft $315
Subdivision Southern Pines
MLS Listing ID 100440196
Sold Date 09/06/24
Style Wood Frame
Bedrooms 3
Full Baths 1
HOA Y/N No
Originating Board North Carolina Regional MLS
Year Built 1960
Lot Size 0.288 Acres
Acres 0.29
Lot Dimensions 100x150x50x50x100
Property Description
Nestled conveniently near downtown Southern Pines, this charming ranch-style home offers an ideal blend of comfort and convenience. Whether you're starting your homeowner journey or seeking an investment opportunity, this property fits the bill perfectly. Step inside to discover an inviting open floor plan, accentuated by a recently updated kitchen boasting sleek stainless steel appliances and an adjoining dining area. Outside, a spacious fully fenced backyard and a detached shed await, offering ample space and versatility for outdoor enjoyment and storage
Location
State NC
County Moore
Community Southern Pines
Zoning RM-2
Direction Head southwest on US-1. Take exit towards Pennsylvania Ave. Turn left onto W Pennsylvania Ave. Turn left onto N Leak St. Turn right onto W New Jersey Ave. Property will be on the right.
Location Details Mainland
Rooms
Basement Crawl Space, None
Primary Bedroom Level Primary Living Area
Interior
Interior Features Kitchen Island, Master Downstairs
Heating Electric, Heat Pump
Cooling Central Air
Flooring Tile, Wood
Fireplaces Type None
Fireplace No
Appliance Stove/Oven - Electric, Refrigerator, Microwave - Built-In, Dishwasher
Exterior
Garage Attached, Gravel
Waterfront No
Roof Type Composition
Porch None
Parking Type Attached, Gravel
Building
Story 1
Entry Level One
Sewer Municipal Sewer
Water Municipal Water
New Construction No
Schools
Middle Schools Crain'S Creek Middle
High Schools Pinecrest High
Others
Tax ID 00033627
Acceptable Financing Cash, Conventional, FHA, USDA Loan, VA Loan
Listing Terms Cash, Conventional, FHA, USDA Loan, VA Loan
Special Listing Condition None
Read Less Info
Want to know what your home might be worth? Contact us for a FREE valuation!

Our team is ready to help you sell your home for the highest possible price ASAP








