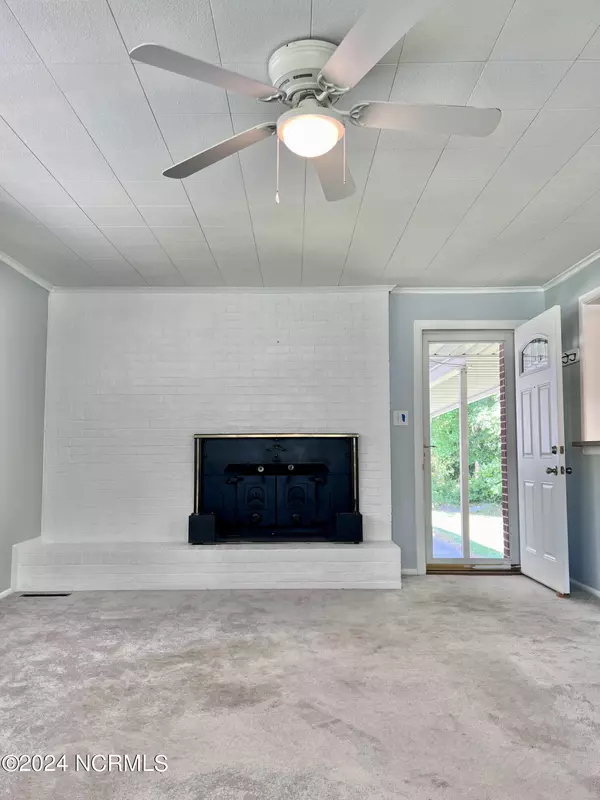$178,000
$195,000
8.7%For more information regarding the value of a property, please contact us for a free consultation.
3 Beds
2 Baths
1,602 SqFt
SOLD DATE : 09/05/2024
Key Details
Sold Price $178,000
Property Type Single Family Home
Sub Type Single Family Residence
Listing Status Sold
Purchase Type For Sale
Square Footage 1,602 sqft
Price per Sqft $111
Subdivision Sherwood Acres
MLS Listing ID 100444494
Sold Date 09/05/24
Style Wood Frame
Bedrooms 3
Full Baths 1
Half Baths 1
HOA Y/N No
Originating Board North Carolina Regional MLS
Year Built 1960
Lot Size 0.350 Acres
Acres 0.35
Lot Dimensions 43x149x170x147
Property Description
Price Adjustment!
Enjoy mature shade trees, landscaping and one of the largest open yards in the neighborhood. Inside you will find an ex-large living room, separate spacious den, kitchen, dining room and two fireplaces. The yard is the perfect spot for entertaining, with an oversize concrete covered two car carport, that dubs as as a large family gathering spot.
This brick ranch is located in the heart of Greenville, a highly desirable neighborhood. Conveniently located to ECU campus, football stadium, The Jungle, all ECU Sports Complex, medical facilities, shopping and restaurants!
Do yourself a favor, don't miss an opportunity to see this adorable home for yourself.
Location
State NC
County Pitt
Community Sherwood Acres
Zoning SFR
Direction South on Evans st. Turn right on Lindell Dr. Home will be on the left.
Location Details Mainland
Rooms
Basement Crawl Space
Primary Bedroom Level Primary Living Area
Interior
Interior Features Master Downstairs, Ceiling Fan(s), Central Vacuum, Pantry
Heating Fireplace(s), Forced Air, Natural Gas
Cooling Central Air
Fireplaces Type Wood Burning Stove
Fireplace Yes
Appliance Vent Hood, Stove/Oven - Electric, Refrigerator
Laundry Hookup - Dryer, Washer Hookup
Exterior
Garage On Site, Paved
Waterfront No
Roof Type Composition
Porch Porch
Parking Type On Site, Paved
Building
Story 1
Entry Level One
Sewer Municipal Sewer
Water Municipal Water
New Construction No
Schools
Elementary Schools Elmhurst
Middle Schools E. B. Aycock
High Schools J. H. Rose
Others
Tax ID 22361
Acceptable Financing Cash, Conventional, FHA
Listing Terms Cash, Conventional, FHA
Special Listing Condition None
Read Less Info
Want to know what your home might be worth? Contact us for a FREE valuation!

Our team is ready to help you sell your home for the highest possible price ASAP








