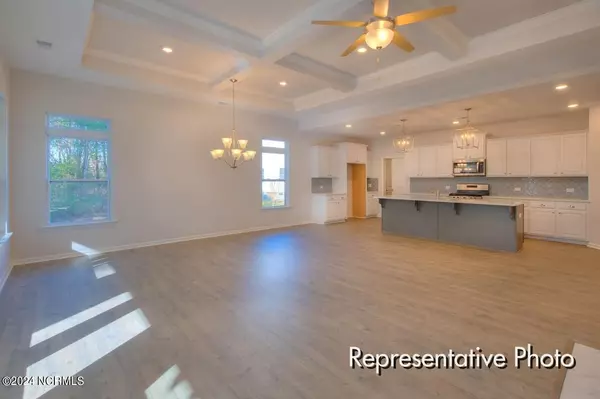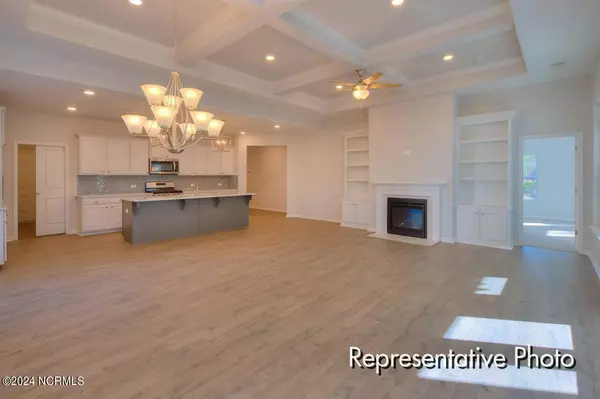$460,000
$459,900
For more information regarding the value of a property, please contact us for a free consultation.
3 Beds
3 Baths
2,320 SqFt
SOLD DATE : 09/06/2024
Key Details
Sold Price $460,000
Property Type Single Family Home
Sub Type Single Family Residence
Listing Status Sold
Purchase Type For Sale
Square Footage 2,320 sqft
Price per Sqft $198
Subdivision River Run Plantation
MLS Listing ID 100455111
Sold Date 09/06/24
Style Wood Frame
Bedrooms 3
Full Baths 3
HOA Fees $650
HOA Y/N Yes
Originating Board North Carolina Regional MLS
Year Built 2024
Annual Tax Amount $79
Lot Size 9,060 Sqft
Acres 0.21
Lot Dimensions 70x162x95x146
Property Description
Quick Move-In Opportunity! The Vale 3BR / 3BA Ranch with Bonus Room over garage is just what you have been looking for! This coastal retreat features kitchen with plenty of cabinet space and large center island, open great room with raised beamed ceilings and 32'' LP fireplace, spacious primary with ensuite dual-walk-in closets, and large secondary bedrooms, and laundry on main level. Upstairs is large bonus room with additional full bath. Can be used for entertaining or as guest quarters.
Fish from the community pier that is currently being renovated and expanded to accommodate recreational fishing or sunsets on the Lockwood Folly River. Clubhouse, outdoor pool, tennis courts, RV/Boat storage, and basketball courts are part of the amazing amenities. Recently repaired small watercraft launch within the community or there is a public boat launch just a couple miles down Sunset Harbor Road for your larger boat launch/recovery needs. Visit the sandy beaches of Oak Island or Holden Beach in 20-25 minutes as well as the quaint town of Southport with fantastic shopping and restaurants.
Location
State NC
County Brunswick
Community River Run Plantation
Zoning RES
Direction Starting at 211 Ocean Hwy W, in Supply, NC 28462, turn right onto Southport-Supply Rd in .4 miles. In 2.8 miles, turn right onto Zion Hill Rd SE. In 3.1 miles turn right onto Sunset Harbor Rd SE. In 2 miles turn right onto Folly Dr SE. In .7 miles turn left on Mullet Creek Pl SE
Location Details Mainland
Rooms
Basement None
Primary Bedroom Level Primary Living Area
Interior
Interior Features Foyer, Solid Surface, Kitchen Island, 9Ft+ Ceilings, Walk-in Shower, Walk-In Closet(s)
Heating Electric, Heat Pump
Cooling Central Air
Flooring Carpet, Laminate, Tile, Vinyl
Laundry Hookup - Dryer, Washer Hookup, Inside
Exterior
Garage Attached, Garage Door Opener
Garage Spaces 2.0
Pool None
Utilities Available Municipal Water Available
Waterfront No
Roof Type Architectural Shingle
Porch Covered, Patio, Porch
Parking Type Attached, Garage Door Opener
Building
Lot Description Wooded
Story 2
Entry Level One and One Half
Foundation Raised, Slab
Sewer Septic On Site
New Construction Yes
Schools
Elementary Schools Virginia Williamson
Middle Schools Cedar Grove
High Schools South Brunswick
Others
Tax ID 217ma020
Acceptable Financing Cash, Conventional, FHA, VA Loan
Listing Terms Cash, Conventional, FHA, VA Loan
Special Listing Condition None
Read Less Info
Want to know what your home might be worth? Contact us for a FREE valuation!

Our team is ready to help you sell your home for the highest possible price ASAP








