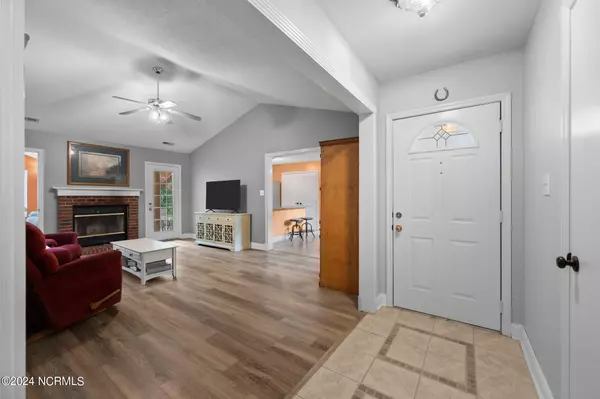$255,000
$256,000
0.4%For more information regarding the value of a property, please contact us for a free consultation.
3 Beds
2 Baths
1,642 SqFt
SOLD DATE : 09/05/2024
Key Details
Sold Price $255,000
Property Type Single Family Home
Sub Type Single Family Residence
Listing Status Sold
Purchase Type For Sale
Square Footage 1,642 sqft
Price per Sqft $155
Subdivision Brynn Marr
MLS Listing ID 100456795
Sold Date 09/05/24
Style Wood Frame
Bedrooms 3
Full Baths 2
HOA Y/N No
Originating Board North Carolina Regional MLS
Year Built 1998
Annual Tax Amount $2,057
Lot Size 9,235 Sqft
Acres 0.21
Lot Dimensions 35'x20'x79'x78'x95'x107'
Property Description
Welcome to this charming home nestled in a quiet cul-de-sac of the Bynn Marr neighborhood! As you walk in you will be greeted by the perfect blend of comfort and style throughout. The recently updated kitchen features granite countertops, stainless steel appliances, stone backsplash and lovely shiplap accents. Spend your days lounging in the glowing sun room and your nights curled up next to the wood burning fireplace located in the living room. The master suite has a gorgeous updated bathroom with his and her vanities, as well as a walk in shower. Step outside and relax in your tranquil tree lined backyard patio with built in pergola. The added security of a new roof installed in 2020 makes it even better. This home has it all- don't miss the opportunity to make it yours! **$1,500 allowance for carpet replacement**
Location
State NC
County Onslow
Community Brynn Marr
Zoning RSF-7
Direction Western Blvd. to Huff Dr., L on Suffolk Cir, L on Tory Cir, house is second on the left
Location Details Mainland
Rooms
Other Rooms Pergola, Shed(s)
Primary Bedroom Level Primary Living Area
Interior
Interior Features Ceiling Fan(s), Pantry, Walk-in Shower
Heating Electric, Heat Pump
Cooling Central Air
Flooring LVT/LVP, Carpet, Tile
Window Features Blinds
Appliance Washer, Stove/Oven - Electric, Refrigerator, Microwave - Built-In, Dryer, Dishwasher, Cooktop - Electric
Laundry Hookup - Dryer, Laundry Closet, Washer Hookup, In Kitchen
Exterior
Exterior Feature Irrigation System
Garage Paved
Garage Spaces 1.0
Waterfront No
Roof Type Shingle
Porch Patio
Parking Type Paved
Building
Lot Description Cul-de-Sac Lot
Story 1
Entry Level One
Foundation Slab
Sewer Municipal Sewer
Water Municipal Water
Structure Type Irrigation System
New Construction No
Schools
Elementary Schools Bell Fork
Middle Schools Hunters Creek
High Schools White Oak
Others
Tax ID 351h-168
Acceptable Financing Cash, Conventional, FHA, VA Loan
Listing Terms Cash, Conventional, FHA, VA Loan
Special Listing Condition None
Read Less Info
Want to know what your home might be worth? Contact us for a FREE valuation!

Our team is ready to help you sell your home for the highest possible price ASAP








