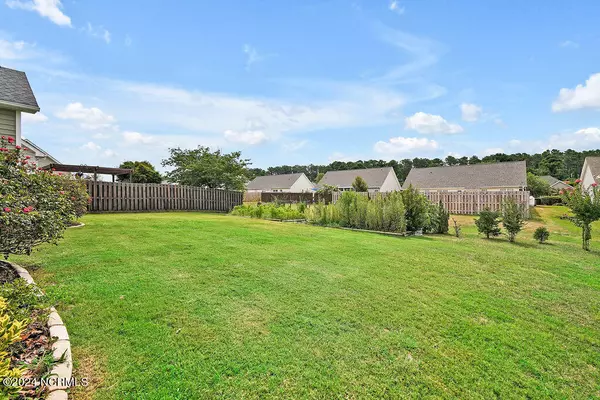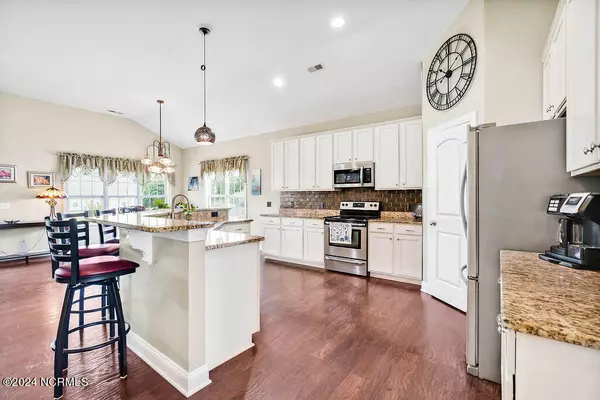$365,000
$375,000
2.7%For more information regarding the value of a property, please contact us for a free consultation.
3 Beds
2 Baths
1,862 SqFt
SOLD DATE : 09/06/2024
Key Details
Sold Price $365,000
Property Type Single Family Home
Sub Type Single Family Residence
Listing Status Sold
Purchase Type For Sale
Square Footage 1,862 sqft
Price per Sqft $196
Subdivision Seaspray Cove
MLS Listing ID 100454415
Sold Date 09/06/24
Style Wood Frame
Bedrooms 3
Full Baths 2
HOA Fees $1,839
HOA Y/N Yes
Originating Board North Carolina Regional MLS
Year Built 2015
Annual Tax Amount $1,578
Lot Size 0.280 Acres
Acres 0.28
Lot Dimensions 62x164x72x167
Property Description
Welcome to your dream home nestled between Oak Island and Southport, in the enchanting Seaspray Cove community. This stunning three-bedroom, two-bath home offers an idyllic lifestyle with amenities like a swimming pool, crabbing dock, and RV/boat storage. Upon arrival, you're greeted by a meticulously maintained lawn, adorned with mature plants and newly landscaped bedding. The charming raised-bed gardens boast a variety of plantings, all nourished by an irrigation system operating from separate meter. The expansive 29 x 10 covered open-air porch, complete with ceiling fans and Edison lights, provides a perfect spot to relax and enjoy the lush surroundings. Inside, the upgraded kitchen features a central island, double deep sink with high faucet, large pantry, and a newly installed KitchenAid three-rack dishwasher, all beautifully accented by an oil-bronzed backsplash. The living room impresses with high ceilings, built-in shelving, and a heavy-duty TV mount that swivels and extends for optimal viewing. The mud-room entrance from the garage, complete with a custom ''dropzone,'' tiled flooring, washer and dryer, and ample shelving, ensures organization and convenience. Two spacious bedrooms with large closets and ceiling fans offer comfort for family and guests, while the primary suite provides a luxurious retreat with tray ceilings and a generous 13 x 9 walk-in closet. Both bathrooms have been thoughtfully upgraded. The primary bathroom includes upgraded faucets, a soaking tub, stand-alone shower with tiled floors and ''zero yellow'' heavy-duty glass doors, and an ADA toilet. The guest bathroom features an enlarged shower with newly upgraded flooring, plumbing, and fixtures. Practicality meets comfort with features like a Termite Bond, HVAC Maintenance program, and a programmable smart thermostat, providing peace of mind & efficiency. Every detail of this home has been meticulously planned to offer a blend of luxury and convenience, creating your next chapter in
Location
State NC
County Brunswick
Community Seaspray Cove
Zoning CO-SBR-6000
Direction Long Beach Road to Carolina Place entract (across from Beach Road Baptist ) Left on Summerswell Lane , house on right.
Location Details Mainland
Rooms
Primary Bedroom Level Primary Living Area
Interior
Interior Features Solid Surface, Bookcases, Kitchen Island, Master Downstairs, 9Ft+ Ceilings, Ceiling Fan(s), Pantry, Walk-in Shower, Eat-in Kitchen, Walk-In Closet(s)
Heating Heat Pump, Fireplace Insert, Fireplace(s), Electric
Flooring Carpet, Tile, See Remarks
Fireplaces Type Gas Log
Fireplace Yes
Window Features Blinds
Appliance Washer, Refrigerator, Dryer, Disposal, Dishwasher
Laundry Inside
Exterior
Garage Garage Door Opener, Off Street, On Site, Paved
Garage Spaces 2.0
Utilities Available See Remarks
Waterfront No
Roof Type Shingle
Porch Covered, Porch
Parking Type Garage Door Opener, Off Street, On Site, Paved
Building
Story 1
Entry Level One
Foundation Slab
New Construction No
Schools
Elementary Schools Southport
Middle Schools South Brunswick
High Schools South Brunswick
Others
Tax ID 221ii042
Acceptable Financing Cash, Conventional, VA Loan
Listing Terms Cash, Conventional, VA Loan
Special Listing Condition None
Read Less Info
Want to know what your home might be worth? Contact us for a FREE valuation!

Our team is ready to help you sell your home for the highest possible price ASAP








