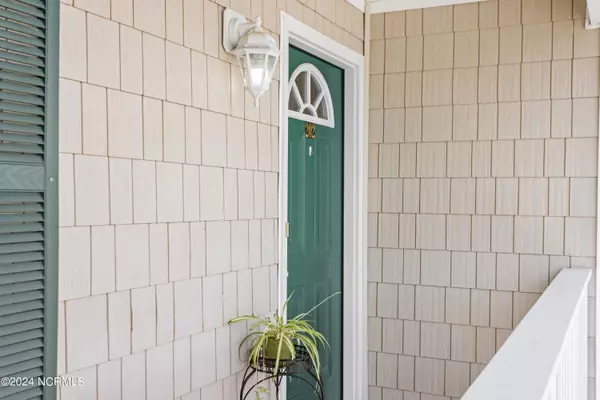$225,000
$225,000
For more information regarding the value of a property, please contact us for a free consultation.
2 Beds
2 Baths
1,033 SqFt
SOLD DATE : 09/09/2024
Key Details
Sold Price $225,000
Property Type Condo
Sub Type Condominium
Listing Status Sold
Purchase Type For Sale
Square Footage 1,033 sqft
Price per Sqft $217
Subdivision Holton Place Condominiums
MLS Listing ID 100457525
Sold Date 09/09/24
Style Wood Frame
Bedrooms 2
Full Baths 2
HOA Fees $2,700
HOA Y/N Yes
Originating Board North Carolina Regional MLS
Year Built 1998
Annual Tax Amount $1,036
Property Description
This beautifully updated condo is owner occupied and located in the heart of Wilmington. The charming residence boasts an oversized primary bedroom with an en-suite bathroom and walk in closet. An additional bedroom, full bathroom, and laundry closet are available on the opposite side of the home. Most notably, the kitchen was fully renovated in 2022 and features new cabinets, marbled laminate countertops, stainless steel & black appliances, porcelain tile floors, and a reverse osmosis filtration system. Completed with a stunning, custom live edge bar for dining, this kitchen is a modern culinary haven. The living room is bright and inviting, thanks to the vaulted ceilings and skylights that fill the space with natural light. Step outside to your private back deck, an ideal spot for relaxing or entertaining, and enjoy the serene backdrop of the surrounding woods. This home combines modern conveniences with charming touches, offering a perfect blend of comfort and style. It is conveniently located just 10 minutes from Downtown Wilmington, 15 minutes from Wrightsville Beach, & 5 minutes from UNCW!
Don't miss out on this exceptional property!
Location
State NC
County New Hanover
Community Holton Place Condominiums
Zoning MF-M
Direction From highway 74, turn left onto N Kerr Ave, turn left onto Birchwoord Dr, turn left onto Noke Rd, turn right onto McClelland Dr, turn left, 3rd building on the left.
Location Details Mainland
Rooms
Primary Bedroom Level Primary Living Area
Interior
Interior Features 9Ft+ Ceilings, Vaulted Ceiling(s), Skylights, Walk-In Closet(s)
Heating Electric, Heat Pump
Cooling Central Air
Flooring Laminate, Tile
Fireplaces Type None
Fireplace No
Appliance Washer, Stove/Oven - Electric, Refrigerator, Microwave - Built-In, Dryer, Dishwasher
Laundry Laundry Closet
Exterior
Garage Assigned
Waterfront No
Roof Type Architectural Shingle
Accessibility None
Porch Deck
Parking Type Assigned
Building
Story 1
Entry Level One
Foundation Slab
Sewer Municipal Sewer
Water Municipal Water
New Construction No
Schools
Elementary Schools College Park
Middle Schools Noble
High Schools New Hanover
Others
Tax ID R04911-001-014-030
Acceptable Financing Cash, Conventional, VA Loan
Listing Terms Cash, Conventional, VA Loan
Special Listing Condition None
Read Less Info
Want to know what your home might be worth? Contact us for a FREE valuation!

Our team is ready to help you sell your home for the highest possible price ASAP








