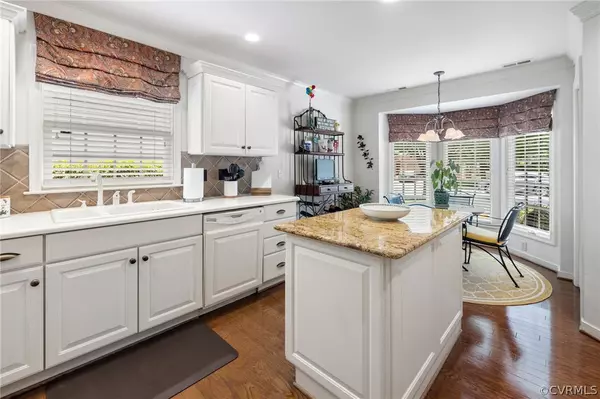$655,000
$625,000
4.8%For more information regarding the value of a property, please contact us for a free consultation.
3 Beds
3 Baths
2,668 SqFt
SOLD DATE : 09/09/2024
Key Details
Sold Price $655,000
Property Type Single Family Home
Sub Type Single Family Residence
Listing Status Sold
Purchase Type For Sale
Square Footage 2,668 sqft
Price per Sqft $245
Subdivision Madison Village
MLS Listing ID 2417836
Sold Date 09/09/24
Style Patio Home,Transitional
Bedrooms 3
Full Baths 3
Construction Status Actual
HOA Fees $258/mo
HOA Y/N Yes
Year Built 2006
Annual Tax Amount $4,127
Tax Year 2023
Lot Size 8,015 Sqft
Acres 0.184
Property Description
Rare opportunity to find this maintenance free patio home in Madison Village. The former model has many added features and has been meticulously maintained by the first and only owners. The large living area features a vaulted ceiling, gas fireplace and bookcases and flows into the sun room which has access to the rear patio and yard. The first floor owner's suite includes 2 walk-in closets, dressing area and large bath with a double vanity, soaking tub and separate shower. Bedroom #2 on this level is presently being used as an office. The den which is also on this main level has a direct vent gas fireplace and leads to the second floor staircase. Upstairs there is a large bedroom with a window seat,2 closets , storage accesses, bath with shower and an additional room which can be used for an exercise , den or multipurpose (possible grandkids play area). This level has a tremendous storage area which is completely floored with the possibility to condition the space. An added feature is the whole house generator. Great location close to shopping, dining,hospitals and interstates. Don't let this go !!!
Location
State VA
County Chesterfield
Community Madison Village
Area 62 - Chesterfield
Interior
Interior Features Bookcases, Built-in Features, Bedroom on Main Level, Bay Window, Ceiling Fan(s), Separate/Formal Dining Room, Double Vanity, Eat-in Kitchen, French Door(s)/Atrium Door(s), Fireplace, High Ceilings, Kitchen Island, Bath in Primary Bedroom, Main Level Primary, Pantry, Recessed Lighting, Walk-In Closet(s)
Heating Natural Gas, Zoned
Cooling Central Air, Zoned
Flooring Partially Carpeted, Tile, Wood
Fireplaces Number 3
Fireplaces Type Electric, Gas, Stone
Equipment Generator
Fireplace Yes
Appliance Dryer, Dishwasher, Disposal, Gas Water Heater, Microwave, Refrigerator, Stove, Tankless Water Heater, Washer
Exterior
Exterior Feature Sprinkler/Irrigation, Paved Driveway
Garage Attached
Garage Spaces 2.0
Pool None, Community
Community Features Clubhouse, Home Owners Association, Playground, Pool, Tennis Court(s)
Amenities Available Management
Waterfront No
Roof Type Composition
Topography Level
Porch Rear Porch, Patio
Parking Type Attached, Direct Access, Driveway, Garage, Garage Door Opener, Off Street, Paved
Garage Yes
Building
Lot Description Level
Foundation Slab
Sewer Public Sewer
Water Public
Architectural Style Patio Home, Transitional
Level or Stories One and One Half
Structure Type Brick,Block,Drywall,Vinyl Siding
New Construction No
Construction Status Actual
Schools
Elementary Schools Watkins
Middle Schools Midlothian
High Schools Midlothian
Others
HOA Fee Include Association Management,Clubhouse,Common Areas,Maintenance Grounds,Pool(s),Recreation Facilities
Tax ID 724-70-55-53-200-000
Ownership Individuals
Security Features Security System
Financing Conventional
Read Less Info
Want to know what your home might be worth? Contact us for a FREE valuation!

Our team is ready to help you sell your home for the highest possible price ASAP

Bought with Joyner Fine Properties







