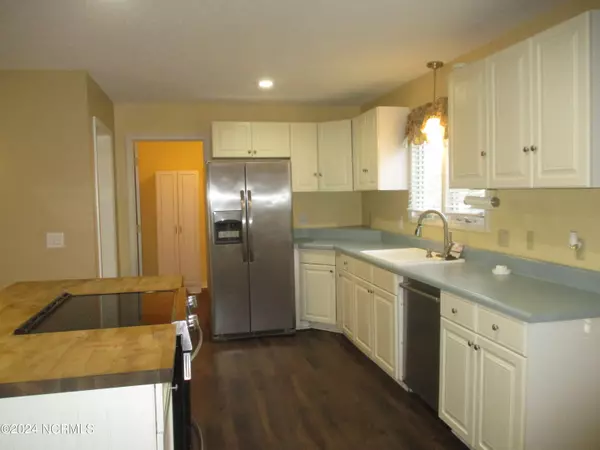$235,000
$249,000
5.6%For more information regarding the value of a property, please contact us for a free consultation.
3 Beds
2 Baths
2,338 SqFt
SOLD DATE : 09/10/2024
Key Details
Sold Price $235,000
Property Type Single Family Home
Sub Type Single Family Residence
Listing Status Sold
Purchase Type For Sale
Square Footage 2,338 sqft
Price per Sqft $100
Subdivision Shaw Woods
MLS Listing ID 100438824
Sold Date 09/10/24
Style Wood Frame
Bedrooms 3
Full Baths 2
HOA Y/N No
Originating Board North Carolina Regional MLS
Year Built 1993
Annual Tax Amount $1,950
Lot Size 0.459 Acres
Acres 0.46
Lot Dimensions 100 x 200
Property Description
Over 2300 Square Feet with 3 bedrooms 2 baths both of which have been updated, great room with fireplace open to the kitchen & breakfast area and formal dining room. Some wood flooring, some LVP some Tile. Attached 2 car garage was converted into a large bonus room with heat/air unit which is approximately 552 square ft. Propane Gas with Nichols for Gas water heater and gas logs only. Heat pump for house is approximately 10 years old and the roof was replaced in 2006. Water heater is located in the bonus room. Detached 2 car garage with electricity also has an extra storage area in back. Fenced back yard. Ring alarm system with 4 cameras and smoke/carbon detectors will also remain. City water and owner is trying to find out for sure if it's city sewer or septic. Laundry room has a stand up cabinet and wall cabinets. Gravel driveway, No termite contract.
Location
State NC
County Scotland
Community Shaw Woods
Zoning R15
Direction 401 South, left onto Hasty Road, right onto Barnes Bridge, right onto Turnpike and the house is down on the right.
Location Details Mainland
Rooms
Basement Crawl Space, None
Primary Bedroom Level Primary Living Area
Interior
Interior Features Foyer, Kitchen Island, Master Downstairs, Ceiling Fan(s), Walk-in Shower, Eat-in Kitchen, Walk-In Closet(s)
Heating Heat Pump, Electric, Forced Air, Propane
Cooling Central Air, Wall/Window Unit(s)
Fireplaces Type Gas Log
Fireplace Yes
Window Features Blinds
Appliance Stove/Oven - Electric, Refrigerator, Dishwasher
Laundry Hookup - Dryer, Washer Hookup
Exterior
Garage Gravel
Garage Spaces 2.0
Utilities Available Community Water
Waterfront No
Roof Type Shingle
Porch Covered, Patio, Porch
Parking Type Gravel
Building
Lot Description Level
Story 1
Entry Level One
Sewer Septic On Site
New Construction No
Schools
Elementary Schools South Johnson
Middle Schools Carver
High Schools Scotland High
Others
Tax ID 010228a01075
Acceptable Financing Cash, Conventional
Listing Terms Cash, Conventional
Special Listing Condition None
Read Less Info
Want to know what your home might be worth? Contact us for a FREE valuation!

Our team is ready to help you sell your home for the highest possible price ASAP








