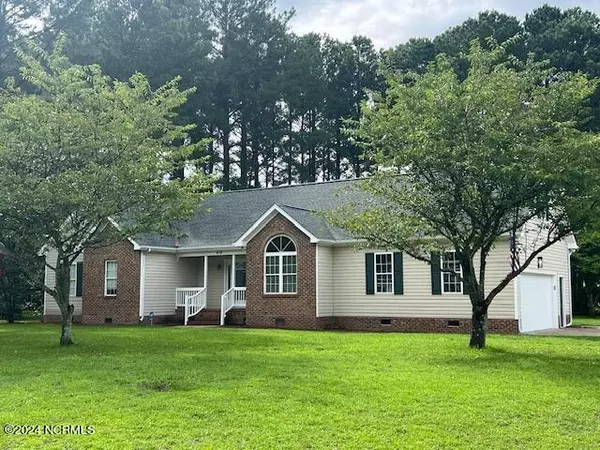$279,000
$279,000
For more information regarding the value of a property, please contact us for a free consultation.
3 Beds
2 Baths
1,808 SqFt
SOLD DATE : 09/10/2024
Key Details
Sold Price $279,000
Property Type Single Family Home
Sub Type Single Family Residence
Listing Status Sold
Purchase Type For Sale
Square Footage 1,808 sqft
Price per Sqft $154
Subdivision Hunters Creek
MLS Listing ID 100460034
Sold Date 09/10/24
Bedrooms 3
Full Baths 2
HOA Y/N No
Originating Board North Carolina Regional MLS
Year Built 1996
Annual Tax Amount $2,585
Lot Dimensions See Plat
Property Description
Amazing Ranch Home situated on large corner lot, 2-car side entry garage from cul-de-sac side street. Vaulted Ceilings in Family Rm, Dining Rm, Kitchen and Primary Bd, Screen Porch w/Swing, Spacious Primary Bd, Formal Dining great for entertaining, Family Rm features fireplace, Convenient to Schools, Shopping and so much more!
Location
State NC
County Wayne
Community Hunters Creek
Zoning REsidential
Direction Take 70 E bypass exit Hwy13/Berkeley Blvd, Right on Hwy 13/Berkeley Blvd, left on Central Heights Rd, left on Hunter's Creek Dr, then left on Hunters Creek Dr again.
Location Details Mainland
Rooms
Other Rooms Storage
Basement Crawl Space, None
Primary Bedroom Level Primary Living Area
Interior
Interior Features Master Downstairs, Vaulted Ceiling(s), Ceiling Fan(s), Walk-In Closet(s)
Heating Electric, Heat Pump
Cooling Central Air
Flooring Carpet, Laminate, Tile
Appliance Stove/Oven - Electric, Refrigerator, Microwave - Built-In, Dishwasher
Exterior
Garage Attached
Garage Spaces 2.0
Pool None
Waterfront No
Waterfront Description None
Roof Type Shingle
Porch Porch, Screened
Parking Type Attached
Building
Lot Description Cul-de-Sac Lot, Corner Lot
Story 1
Entry Level One and One Half
Sewer Municipal Sewer
Water Municipal Water
New Construction No
Schools
Elementary Schools Eastern Wayne
Middle Schools Eastern Wayne
High Schools Eastern Wayne
Others
Tax ID 3529894797
Acceptable Financing Cash, Conventional, FHA, VA Loan
Listing Terms Cash, Conventional, FHA, VA Loan
Special Listing Condition None
Read Less Info
Want to know what your home might be worth? Contact us for a FREE valuation!

Our team is ready to help you sell your home for the highest possible price ASAP








