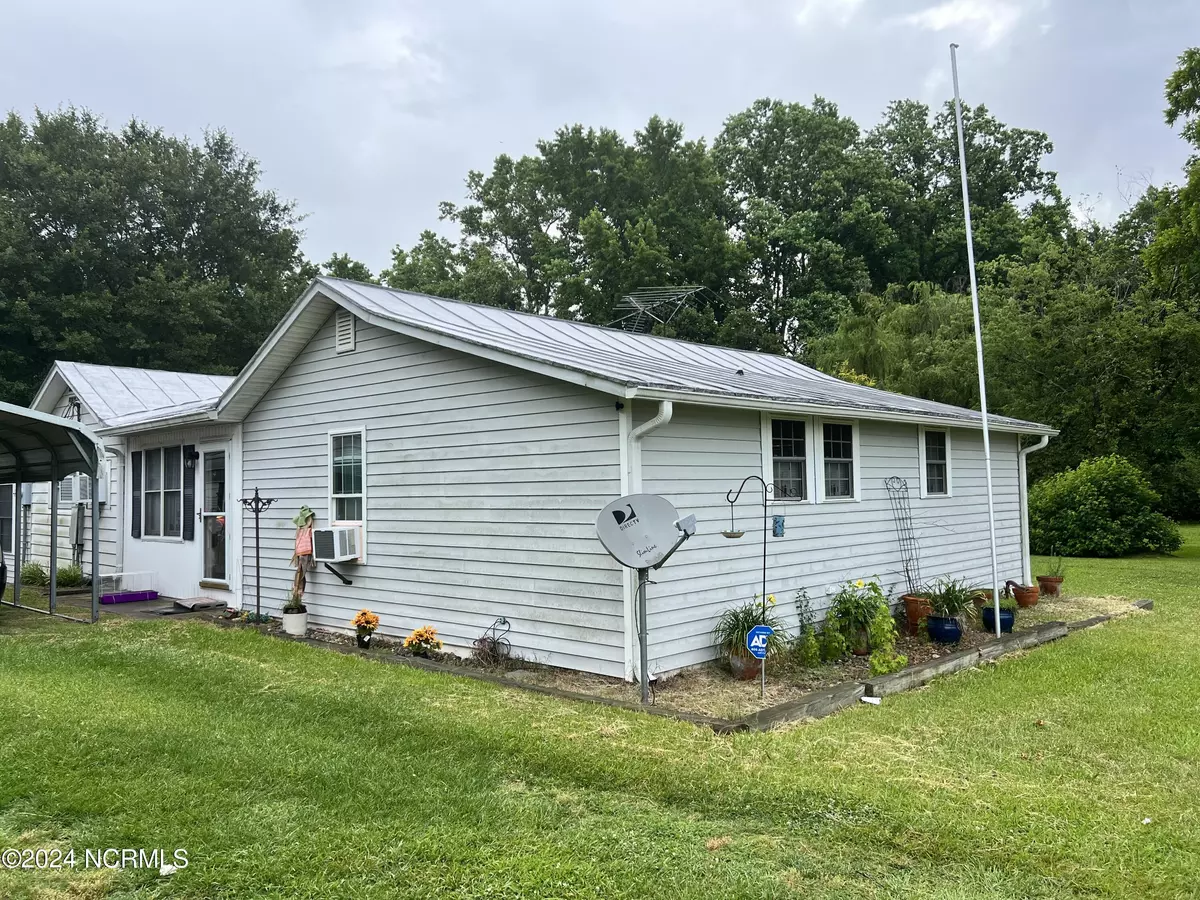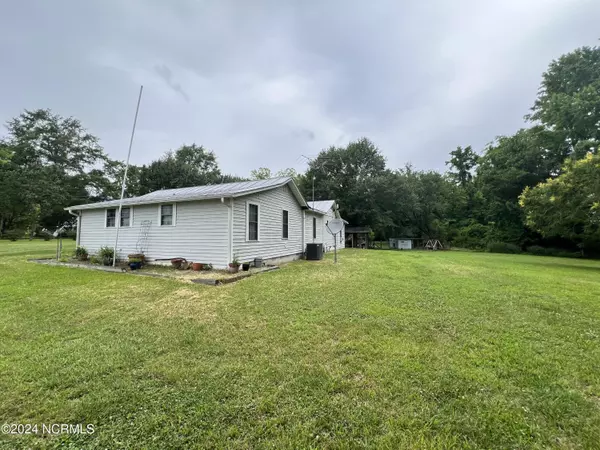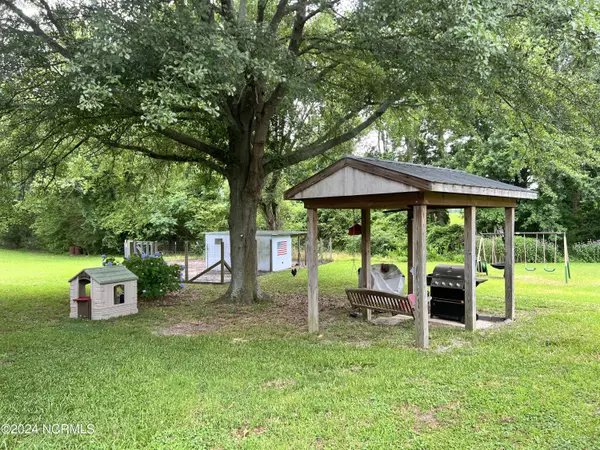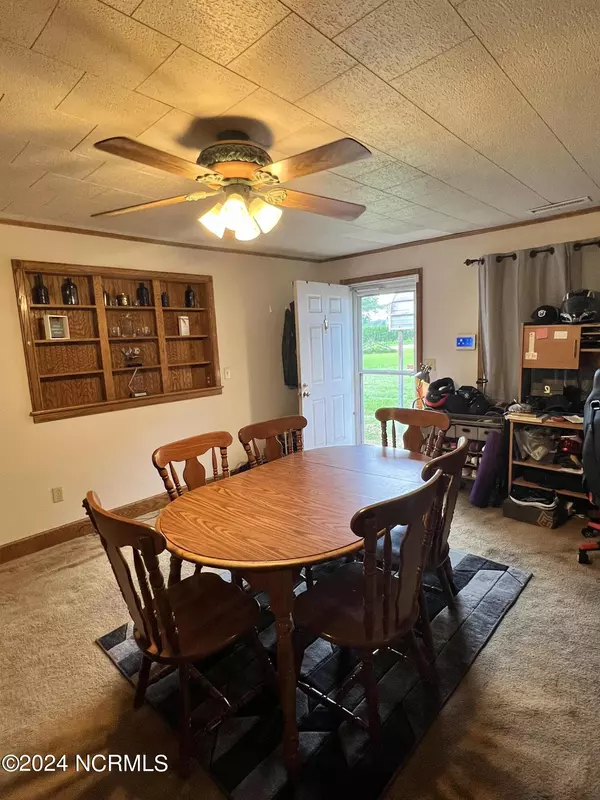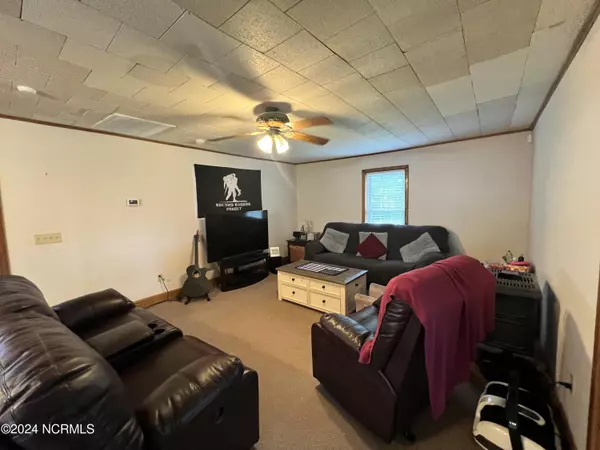$199,000
$199,000
For more information regarding the value of a property, please contact us for a free consultation.
3 Beds
2 Baths
1,939 SqFt
SOLD DATE : 09/10/2024
Key Details
Sold Price $199,000
Property Type Single Family Home
Sub Type Single Family Residence
Listing Status Sold
Purchase Type For Sale
Square Footage 1,939 sqft
Price per Sqft $102
MLS Listing ID 100448241
Sold Date 09/10/24
Style Wood Frame
Bedrooms 3
Full Baths 2
HOA Y/N No
Originating Board North Carolina Regional MLS
Year Built 1950
Annual Tax Amount $853
Lot Size 2.280 Acres
Acres 2.28
Lot Dimensions see disclosures
Property Description
2.25 acres of great country living! This home comes with a large wired outbuilding which has 3 different sections. The HVAC is only a few years old and the home had repairs done when sold not quite 2 years ago. Ample interior space as well make this home great for entertaining or for private time. Don't miss this great opportunity! Square footage sketch was prepared by an appraiser.
Location
State NC
County Greene
Community Other
Zoning none
Direction From Goldsboro: Hwy 70 take Berkeley Blvd exit right onto Central Heights Road. After .3 miles slight left to stay on Central Heights Road. After 1.5 miles right onto E New Hope Road. Travel 1.8 miles then left onto Mark Edwards Rd. Go .7 miles and continue for 4.7 miles on Parkstown Rd. Turn left onto Jason Rd for 1.2 miles, then turn onto NC 903 N for 1 mile, then right onto Arba Jason Rd
Location Details Mainland
Rooms
Other Rooms Covered Area, Workshop
Basement Crawl Space, None
Primary Bedroom Level Primary Living Area
Interior
Interior Features Master Downstairs
Heating Electric, Heat Pump
Cooling Central Air, Wall/Window Unit(s)
Flooring Carpet, Laminate
Fireplaces Type None
Fireplace No
Appliance See Remarks
Laundry Hookup - Dryer, Washer Hookup
Exterior
Exterior Feature None
Garage Unpaved
Carport Spaces 2
Pool None
Utilities Available Community Water
Waterfront No
Waterfront Description None
Roof Type Metal
Accessibility None
Porch None
Building
Lot Description See Remarks
Story 1
Entry Level One
Foundation Slab
Sewer Septic On Site
Structure Type None
New Construction No
Schools
Elementary Schools Snow Hill Primary
Middle Schools Greene County Middle
High Schools Greene Central
Others
Tax ID 0404796
Acceptable Financing Cash, Conventional, FHA, VA Loan
Horse Property See Remarks
Listing Terms Cash, Conventional, FHA, VA Loan
Special Listing Condition None
Read Less Info
Want to know what your home might be worth? Contact us for a FREE valuation!

Our team is ready to help you sell your home for the highest possible price ASAP



