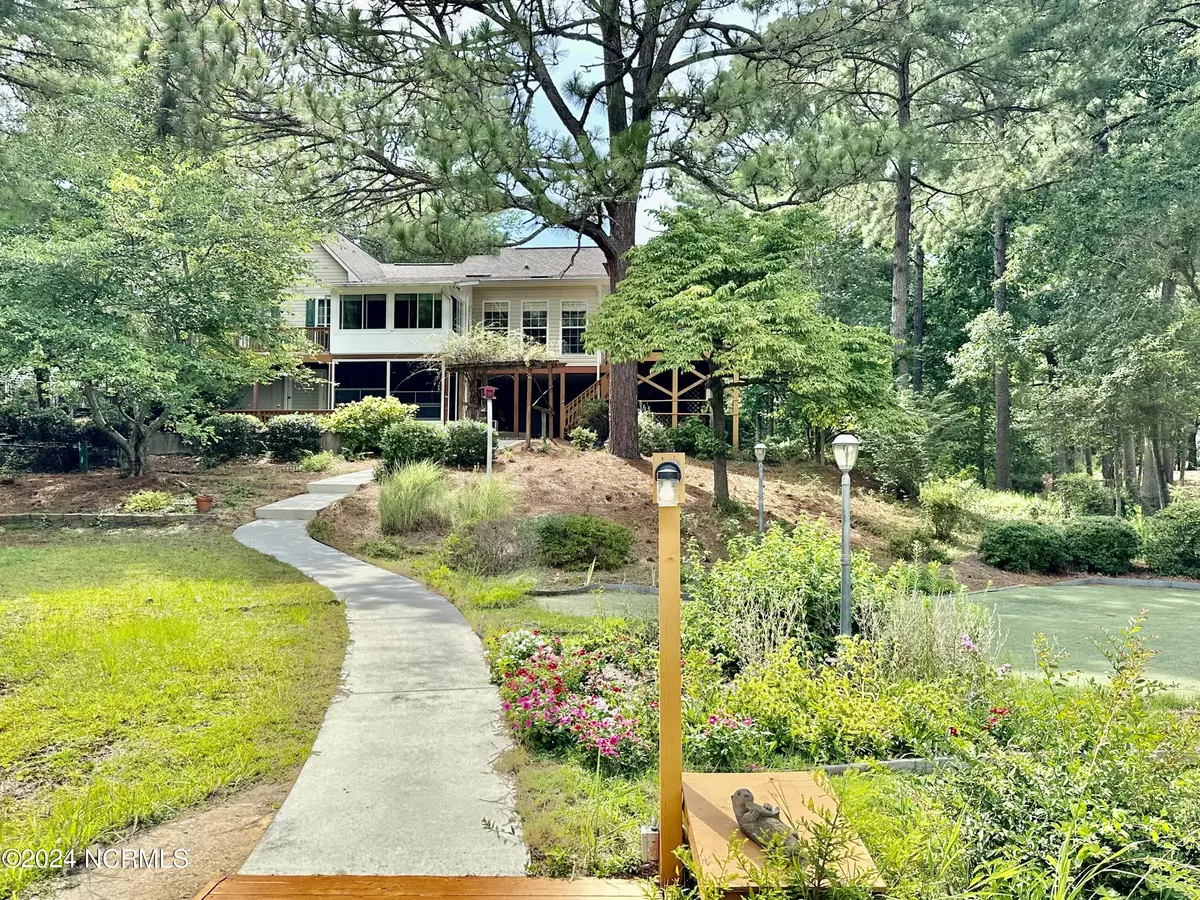$530,000
$530,000
For more information regarding the value of a property, please contact us for a free consultation.
3 Beds
3 Baths
2,300 SqFt
SOLD DATE : 09/09/2024
Key Details
Sold Price $530,000
Property Type Single Family Home
Sub Type Single Family Residence
Listing Status Sold
Purchase Type For Sale
Square Footage 2,300 sqft
Price per Sqft $230
Subdivision 7 Lakes North
MLS Listing ID 100459271
Sold Date 09/09/24
Style Wood Frame
Bedrooms 3
Full Baths 2
Half Baths 1
HOA Fees $1,300
HOA Y/N Yes
Originating Board North Carolina Regional MLS
Year Built 1998
Annual Tax Amount $1,859
Lot Size 0.820 Acres
Acres 0.82
Lot Dimensions 111x250x155x287
Property Description
Welcome to the Lake! This charming waterfront home, nestled in a tranquil cove on Lake Sequoia, offers the perfect blend of comfort and lakeside retreat. Upon entering, you'll be greeted by a bright, airy open floor plan that immediately draws your gaze to the fantastic lake views. The updated kitchen features a large island and ample counter space, ideal for both the home chef and large gatherings. It seamlessly connects to the living and dining areas, which boast a vaulted ceiling and easy access to the decks and covered seating areas overlooking the lake.The sunroom, located just off the kitchen and living area, provides a serene spot to relax with beautiful lake views. Adjacent to the dining room, the screened porch has been converted into a year-round room with easy breezy windows and a mini-split system that opens to a deck with a picturesque lake view. The master suite is a private haven, featuring a large walk-in closet, a spacious vanity with an updated granite countertop, luxury vinyl flooring, a walk-in shower, and access to a private deck overlooking the backyard and lake. The main level also includes two guest bedrooms, a shared full bathroom, and a half bath. Upstairs, you'll find an oversized bonus/flex room and walk-in attic space for additional storage. The lower level includes an unfinished partial basement that can be utilized as a workshop or extra storage. Outdoor features multiple decks and patios for entertaining, a walkway leading to your private dock, and a putting green for golf enthusiasts. Whether you're relaxing by the lake, boating, or enjoying a sunset, this home offers an ideal lakeside lifestyle.
In addition, Seven Lakes amenities include access to 7 Lakes, marinas with beach and swim areas, playgrounds, tennis, pickleball, bocce and basketball courts, swimming pool, community center, horses and more! Don't wait, call today to make this waterfront home your very own!
Location
State NC
County Moore
Community 7 Lakes North
Zoning GC-SL
Direction Enter 7 Lakes North Gate, continue on Dogwood Ln, turn left on Firetree Lane, turn right on Roundtree Rd, turn right on Pleasant View Lane, house in on the left.
Location Details Mainland
Rooms
Basement Other, Exterior Entry
Primary Bedroom Level Primary Living Area
Interior
Interior Features Foyer, Workshop, Kitchen Island, Master Downstairs, Vaulted Ceiling(s), Ceiling Fan(s), Pantry, Skylights, Walk-in Shower, Walk-In Closet(s)
Heating Other-See Remarks, Heat Pump, Electric
Cooling Central Air, See Remarks, Zoned
Flooring LVT/LVP, Carpet
Fireplaces Type None
Fireplace No
Window Features Blinds
Appliance Washer, Range, Microwave - Built-In, Dryer, Dishwasher, Bar Refrigerator
Laundry Laundry Closet, In Hall
Exterior
Garage Gravel
Garage Spaces 1.0
Waterfront Yes
Waterfront Description Water Access Comm
View See Remarks, Lake, Water
Roof Type Composition
Porch Open, Covered, Deck, Enclosed, Patio, Porch, Screened, See Remarks
Parking Type Gravel
Building
Lot Description Front Yard
Story 2
Entry Level Two
Foundation See Remarks
Sewer Septic On Site
Water Municipal Water
New Construction No
Schools
Elementary Schools West End Elementary
Middle Schools West Pine Middle
High Schools Pinecrest High
Others
Tax ID 00026567
Acceptable Financing Cash, Conventional, USDA Loan, VA Loan
Listing Terms Cash, Conventional, USDA Loan, VA Loan
Special Listing Condition None
Read Less Info
Want to know what your home might be worth? Contact us for a FREE valuation!

Our team is ready to help you sell your home for the highest possible price ASAP








