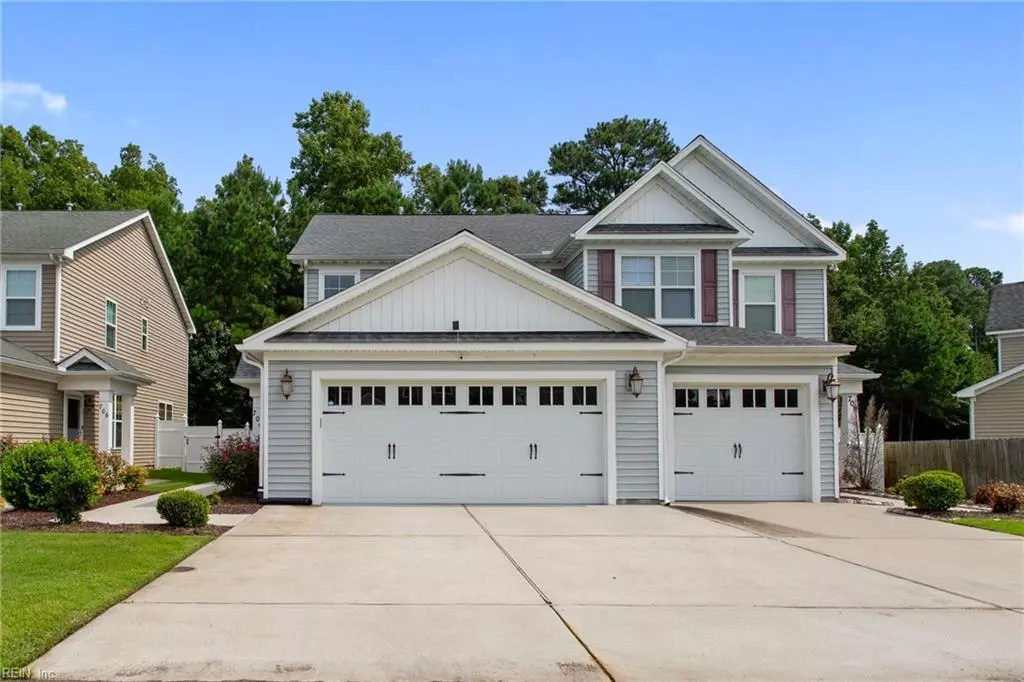$352,000
$345,000
2.0%For more information regarding the value of a property, please contact us for a free consultation.
3 Beds
2.5 Baths
1,760 SqFt
SOLD DATE : 09/10/2024
Key Details
Sold Price $352,000
Property Type Condo
Sub Type Condo
Listing Status Sold
Purchase Type For Sale
Square Footage 1,760 sqft
Price per Sqft $200
Subdivision All Others Area 32
MLS Listing ID 10545247
Sold Date 09/10/24
Style 2 Unit Condo,Contemp
Bedrooms 3
Full Baths 2
Half Baths 1
Condo Fees $140
HOA Fees $35/mo
HOA Y/N Yes
Year Built 2017
Annual Tax Amount $3,090
Property Description
Check out this gorgeous, open concept, end unit condo located in a quiet cul-de-sac community. Everything is modern and move in ready! This home has tons of natural light, custom molding, sleek faux wood blinds, ceiling fans throughout and more. Upgraded dream kitchen showcases a stylish new backsplash, 42" soft close cabinets, SS appliances, granite countertops with 2 separate overhanging counters for added seating, plus 2 pantries! Relax in the spacious living room amid tons of natural light and an elegant electric fireplace. Exit the back door with internal dust free blinds to enjoy an inviting patio with raised flower beds, arch trellis, privacy fence, and wooded view. Retreat to the primary bedroom revealing a beautiful tray ceiling, wooded outside view, 2 walk-in closets, dual sinks, shower and a separate soaking tub. Upstairs laundry. 2 car garage. This home has it all! Conveniently located for easy access to interstates, shopping, and entertainment.
Location
State VA
County Chesapeake
Area 32 - South Chesapeake
Zoning R10S
Rooms
Other Rooms Breakfast Area, PBR with Bath, Pantry, Porch, Utility Closet
Interior
Interior Features Fireplace Electric, Primary Sink-Double, Scuttle Access, Walk-In Closet, Window Treatments
Hot Water Gas
Heating Forced Hot Air, Nat Gas
Cooling Central Air
Flooring Carpet, Laminate/LVP, Vinyl
Fireplaces Number 1
Equipment Cable Hookup, Ceiling Fan, Gar Door Opener, Security Sys
Appliance Dishwasher, Disposal, Dryer, Dryer Hookup, Microwave, Elec Range, Refrigerator, Washer, Washer Hookup
Exterior
Exterior Feature Cul-De-Sac, Patio, Wooded
Garage Garage Att 2 Car, 2 Space, Driveway Spc
Garage Spaces 440.0
Garage Description 1
Fence Back Fenced, Privacy
Pool No Pool
Amenities Available Ground Maint
Waterfront Description Not Waterfront
View Wooded
Roof Type Asphalt Shingle
Parking Type Garage Att 2 Car, 2 Space, Driveway Spc
Building
Story 2.0000
Foundation Slab
Sewer City/County
Water City/County
Schools
Elementary Schools B.M. Williams Primary
Middle Schools Crestwood Middle
High Schools Great Bridge
Others
Senior Community No
Ownership Condo
Disclosures Common Interest Community, Disclosure Statement, Resale Certif Req
Special Listing Condition Common Interest Community, Disclosure Statement, Resale Certif Req
Read Less Info
Want to know what your home might be worth? Contact us for a FREE valuation!

Our team is ready to help you sell your home for the highest possible price ASAP

© 2024 REIN, Inc. Information Deemed Reliable But Not Guaranteed
Bought with Creed Realty







