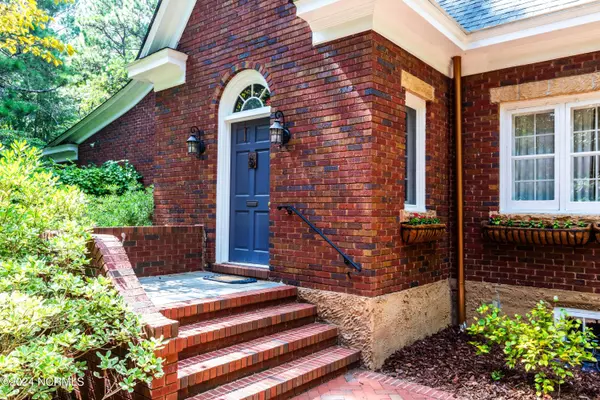$1,220,000
$1,195,000
2.1%For more information regarding the value of a property, please contact us for a free consultation.
4 Beds
4 Baths
3,999 SqFt
SOLD DATE : 09/12/2024
Key Details
Sold Price $1,220,000
Property Type Single Family Home
Sub Type Single Family Residence
Listing Status Sold
Purchase Type For Sale
Square Footage 3,999 sqft
Price per Sqft $305
Subdivision Weymouth Height
MLS Listing ID 100459493
Sold Date 09/12/24
Bedrooms 4
Full Baths 3
Half Baths 1
HOA Y/N No
Originating Board North Carolina Regional MLS
Year Built 1925
Annual Tax Amount $6,005
Lot Size 0.920 Acres
Acres 0.92
Lot Dimensions 300x270x250
Property Description
THE HEART & SOUL OF WEYMOUTH
An exceptional 1920's brick cottage in a premier Weymouth Heights location, this home has had the benefit of an extensive expansion and renovation in 2005. Beautifully designed in character with the original architecture, the work included adding a master suite, breakfast room, 2 car garage, bonus room, breezeway, laundry, mudroom, pantry, screened porch courtyard terrace step down brick patio and a private trellised patio off the master suite. The kitchen and all bathrooms also were fully renovated and have stood the test of time and civility. Features include coffered ceilings in the living and dining room, tongue and groove ceilings in the kitchen and breakfast rooms, a wood burning and a gas fireplace & original casement windows. Highlights outside include a walled fenced garden with arched entries, a circular front drive and a charming courtyard. The .92-acre parcel highlights privacy all around. 4000 heated square feet of beautiful flooring (oak hardwoods). New roof in 2021. English Gardens.....Early 20's Grandeur.....The Heart of Weymouth! Priced close to $100,000 below recent market value!!
Location
State NC
County Moore
Community Weymouth Height
Zoning RS-3
Direction From May St. - East on Massachusetts to Left on Pinegrove Rd.
Location Details Mainland
Rooms
Basement Crawl Space, Partially Finished
Primary Bedroom Level Primary Living Area
Interior
Interior Features Mud Room, Generator Plug, Bookcases, Master Downstairs, Ceiling Fan(s), Walk-in Shower
Heating Gas Pack, Heat Pump, Hot Water, Natural Gas
Cooling Central Air
Flooring Brick, Tile, Wood
Fireplaces Type Gas Log
Fireplace Yes
Window Features Blinds
Appliance Stove/Oven - Gas, Refrigerator, Microwave - Built-In, Disposal, Dishwasher
Laundry Hookup - Dryer, Washer Hookup, Inside
Exterior
Garage Additional Parking, Gravel, Circular Driveway
Garage Spaces 2.0
Utilities Available Natural Gas Connected
Waterfront No
Roof Type Composition
Porch Deck, Patio, Screened
Parking Type Additional Parking, Gravel, Circular Driveway
Building
Lot Description Interior Lot
Story 2
Entry Level Two
Foundation Slab
Sewer Municipal Sewer
Water Municipal Water
New Construction No
Schools
Elementary Schools Southern Pines Elementary
Middle Schools Crain'S Creek Middle
High Schools Pinecrest High
Others
Tax ID 00038184
Acceptable Financing Cash, Conventional, VA Loan
Listing Terms Cash, Conventional, VA Loan
Special Listing Condition None
Read Less Info
Want to know what your home might be worth? Contact us for a FREE valuation!

Our team is ready to help you sell your home for the highest possible price ASAP








