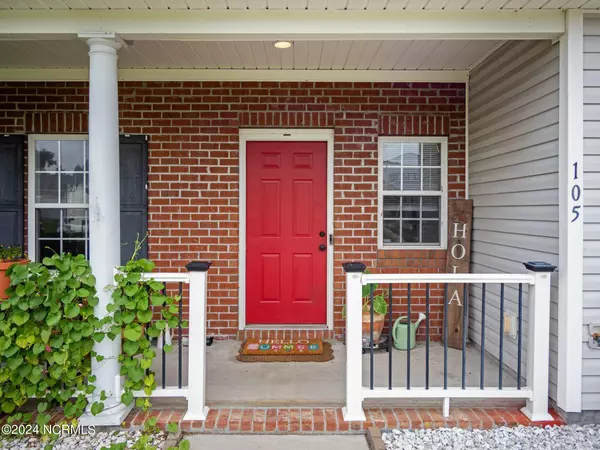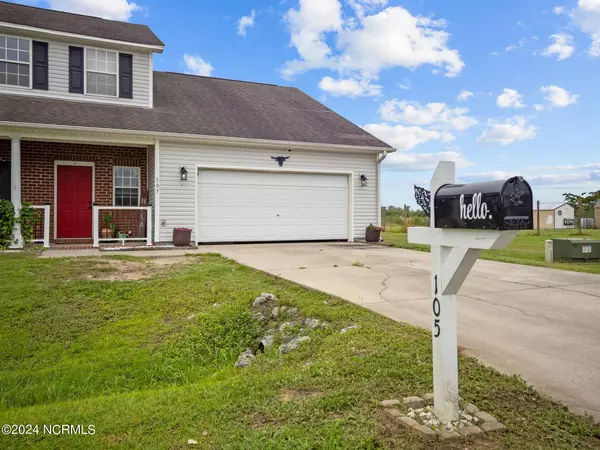$280,000
$280,000
For more information regarding the value of a property, please contact us for a free consultation.
3 Beds
3 Baths
2,077 SqFt
SOLD DATE : 09/06/2024
Key Details
Sold Price $280,000
Property Type Single Family Home
Sub Type Single Family Residence
Listing Status Sold
Purchase Type For Sale
Square Footage 2,077 sqft
Price per Sqft $134
Subdivision White Oak River Plantation
MLS Listing ID 100455676
Sold Date 09/06/24
Style Wood Frame
Bedrooms 3
Full Baths 2
Half Baths 1
HOA Y/N No
Originating Board North Carolina Regional MLS
Year Built 2007
Annual Tax Amount $1,480
Lot Size 1.300 Acres
Acres 1.3
Lot Dimensions 280X187X232X256
Property Description
Situated in the peaceful White Oak Plantation subdivision of Maysville, this beautiful home sits on a generous 1.3-acre lot, providing ample space for gardening, a chicken coop, and embracing a homesteading lifestyle. Step inside to find a cozy living room with a welcoming fireplace, perfect for those chilly evenings. The spacious kitchen features abundant storage, a functional island, repainted cabinets, and stunning granite countertops, all updated in 2021. This home boasts 3 bedrooms, 2 baths, a bonus room, and a convenient 2-car garage. The large master bedroom includes an en-suite bathroom with a double sink vanity and a walk-in closet. Recent updates include new LVP flooring throughout the home in 2021 and a new HVAC system installed in 2023. The expansive fenced backyard features a 12' by 20' shed, providing extra storage for all your homesteading tools and supplies. Conveniently located between Cherry Point and Camp Lejeune, this home offers both tranquility and accessibility. Come view this beautiful home today - it won't last long!
Location
State NC
County Onslow
Community White Oak River Plantation
Zoning RA
Direction From HWY 17, turn onto White Oak River Road, follow for 6 miles. Take a right onto Hardin Drive and 105 Hardin Drive is the 2nd home on the left.
Location Details Mainland
Rooms
Other Rooms Shed(s)
Primary Bedroom Level Non Primary Living Area
Interior
Interior Features Foyer, Kitchen Island, Ceiling Fan(s), Pantry, Walk-In Closet(s)
Heating Electric, Heat Pump
Cooling Central Air
Flooring LVT/LVP, Carpet
Fireplaces Type Gas Log
Fireplace Yes
Window Features Blinds
Appliance Stove/Oven - Electric, Refrigerator, Microwave - Built-In, Dishwasher
Laundry Inside
Exterior
Garage Concrete, On Site, Paved
Garage Spaces 2.0
Waterfront No
Roof Type Shingle
Porch Covered, Deck, Patio, Porch
Parking Type Concrete, On Site, Paved
Building
Story 2
Entry Level Two
Foundation Slab
Sewer Septic On Site
Water Municipal Water
New Construction No
Schools
Elementary Schools Silverdale
Middle Schools Hunters Creek
High Schools White Oak
Others
Tax ID 1108b-4
Acceptable Financing Cash, Conventional, FHA, USDA Loan, VA Loan
Listing Terms Cash, Conventional, FHA, USDA Loan, VA Loan
Special Listing Condition None
Read Less Info
Want to know what your home might be worth? Contact us for a FREE valuation!

Our team is ready to help you sell your home for the highest possible price ASAP








