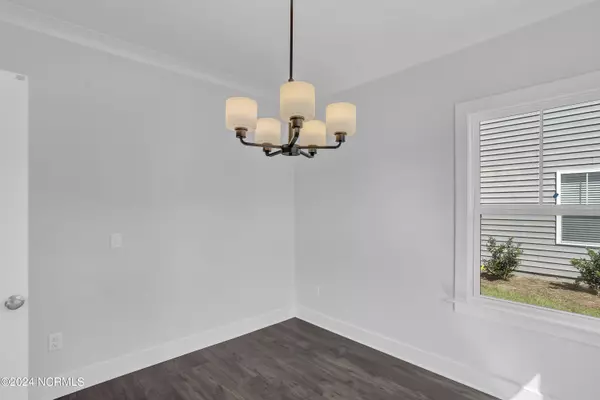$351,350
$299,000
17.5%For more information regarding the value of a property, please contact us for a free consultation.
3 Beds
3 Baths
1,763 SqFt
SOLD DATE : 09/12/2024
Key Details
Sold Price $351,350
Property Type Single Family Home
Sub Type Single Family Residence
Listing Status Sold
Purchase Type For Sale
Square Footage 1,763 sqft
Price per Sqft $199
Subdivision Kings Grant
MLS Listing ID 100418795
Sold Date 09/12/24
Style Wood Frame
Bedrooms 3
Full Baths 2
Half Baths 1
HOA Y/N No
Originating Board North Carolina Regional MLS
Year Built 2024
Lot Size 5,968 Sqft
Acres 0.14
Lot Dimensions 54'x110'
Property Description
New construction, central location, and a floor plan that is sure to please awaits. The Citadel plan is a charming Charleston style home. Downstairs features an open kitchen with granite countertops, both a breakfast nook and a dining room, a spacious living room, and a powder room. Upstairs has 3 bedrooms, 2 full baths, and a laundry room conveniently near the bedrooms.
Location
State NC
County New Hanover
Community Kings Grant
Zoning R-5
Direction From Eastwood Road heading Downtown, turn right on College Road, right on Shelley Drive. Homesite is on the left.
Location Details Mainland
Rooms
Basement None
Primary Bedroom Level Non Primary Living Area
Interior
Interior Features 9Ft+ Ceilings
Heating Heat Pump, Electric
Cooling Central Air
Flooring LVT/LVP, Tile
Fireplaces Type None
Fireplace No
Appliance Stove/Oven - Electric, Microwave - Built-In, Disposal, Dishwasher
Laundry Laundry Closet
Exterior
Exterior Feature None
Garage Paved
Pool None
Utilities Available Natural Gas Available
Waterfront No
Waterfront Description None
Roof Type Architectural Shingle
Accessibility None
Porch Patio, Porch
Parking Type Paved
Building
Story 2
Entry Level Two
Foundation Slab
Sewer Municipal Sewer
Water Municipal Water
Structure Type None
New Construction Yes
Schools
Elementary Schools Blair
Middle Schools Trask
High Schools New Hanover
Others
Tax ID R04216-020-004-000
Acceptable Financing Cash, Conventional, FHA, VA Loan
Listing Terms Cash, Conventional, FHA, VA Loan
Special Listing Condition None
Read Less Info
Want to know what your home might be worth? Contact us for a FREE valuation!

Our team is ready to help you sell your home for the highest possible price ASAP








