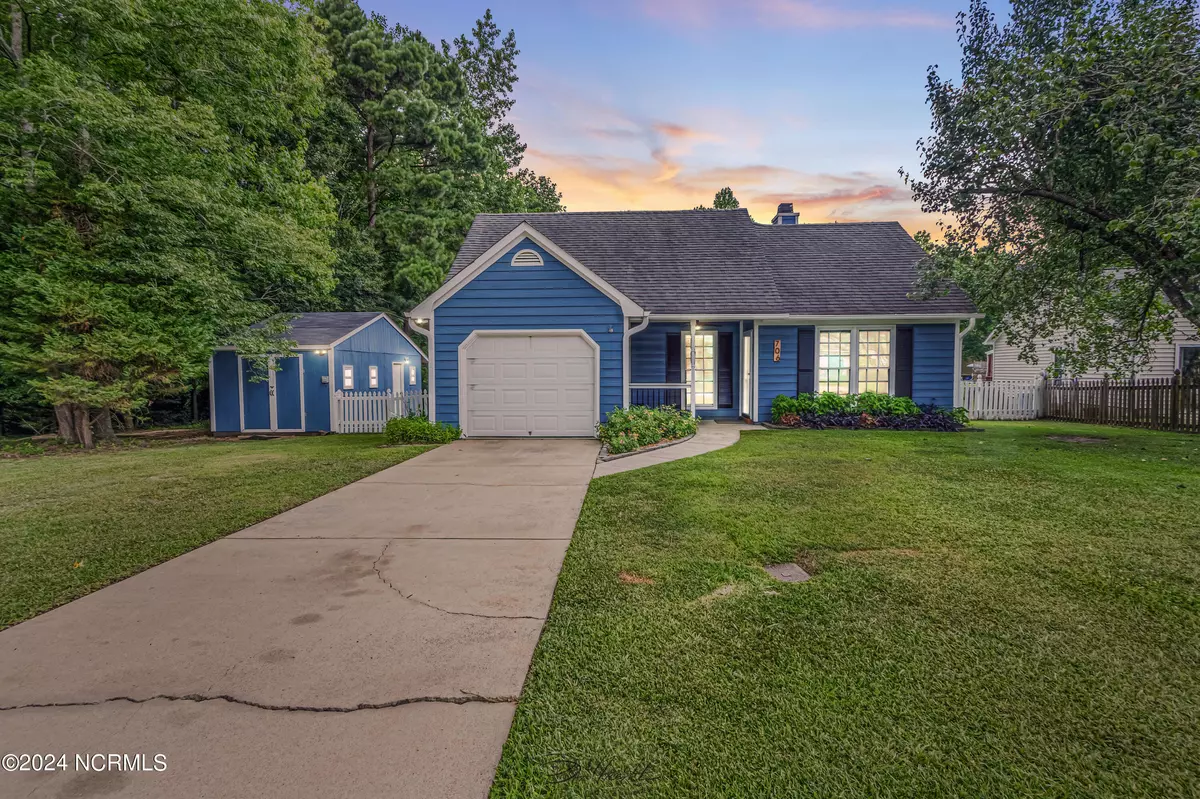$242,900
$242,900
For more information regarding the value of a property, please contact us for a free consultation.
3 Beds
2 Baths
1,244 SqFt
SOLD DATE : 09/12/2024
Key Details
Sold Price $242,900
Property Type Single Family Home
Sub Type Single Family Residence
Listing Status Sold
Purchase Type For Sale
Square Footage 1,244 sqft
Price per Sqft $195
Subdivision Deerfield
MLS Listing ID 100450433
Sold Date 09/12/24
Style Wood Frame
Bedrooms 3
Full Baths 2
HOA Y/N No
Originating Board North Carolina Regional MLS
Year Built 1986
Annual Tax Amount $933
Lot Size 0.860 Acres
Acres 0.86
Lot Dimensions Irregular
Property Description
Welcome to this adorable 1 story, 3 bedroom, 2 full bath home with 1 car garage and detached 12x24 workshop on 2 lots (lot 79 & 80 to total .86 acres). Covered front porch with large backyard deck with Trex boards overlooking the amazing yard. Beautiful laminate flooring in living room, kitchen, hallway, dining area and 2 bedrooms. Kitchen has lots of counter space, cabinets, all appliances are included and there is a separate pantry. Washer/dryer hookups in garage. Master bedroom bathroom has tiled walk-in shower. Home is not in a flood zone. Custom built chicken coop in the backyard. Super close to all area amenities. No HOA and no city taxes - must see this one in person to appreciate all the updates throughout this well built and exceptionally maintained home. You will not be disappointed! Appointments are super easy to make.
Location
State NC
County Onslow
Community Deerfield
Zoning R-5
Direction From Gum Branch Rd, heading north west, turn right into Deerfield subdivision on Hunting Green Dr, turn right onto Stoneridge Dr, and the destination will be on the right.
Location Details Mainland
Rooms
Other Rooms Workshop
Basement None
Primary Bedroom Level Primary Living Area
Interior
Interior Features Master Downstairs, Ceiling Fan(s), Pantry, Walk-in Shower
Heating Electric, Heat Pump
Cooling Central Air
Flooring Carpet, Laminate, Tile
Appliance Stove/Oven - Electric, Refrigerator, Microwave - Built-In, Dishwasher
Laundry Hookup - Dryer, In Garage, Washer Hookup
Exterior
Garage Attached, Concrete, On Site
Garage Spaces 1.0
Pool None
Utilities Available Community Water
Waterfront No
Roof Type Shingle
Porch Open, Covered, Deck, Porch
Parking Type Attached, Concrete, On Site
Building
Lot Description Wooded
Story 1
Entry Level One
Foundation Slab
Sewer Community Sewer
New Construction No
Schools
Elementary Schools Summersill
Middle Schools Jacksonville Commons
High Schools Northside
Others
Tax ID 338a-198
Acceptable Financing Cash, Conventional, FHA, USDA Loan, VA Loan
Listing Terms Cash, Conventional, FHA, USDA Loan, VA Loan
Special Listing Condition None
Read Less Info
Want to know what your home might be worth? Contact us for a FREE valuation!

Our team is ready to help you sell your home for the highest possible price ASAP








