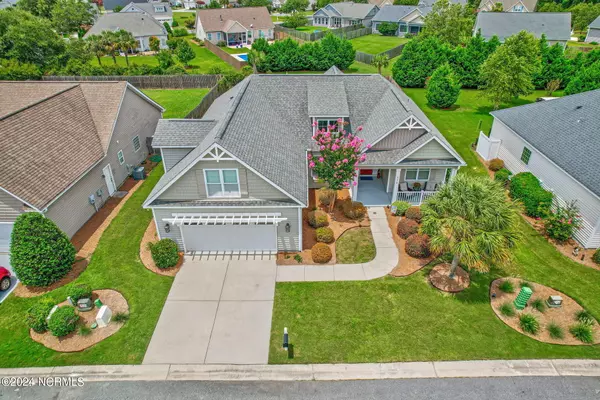$521,900
$496,900
5.0%For more information regarding the value of a property, please contact us for a free consultation.
4 Beds
3 Baths
2,239 SqFt
SOLD DATE : 09/12/2024
Key Details
Sold Price $521,900
Property Type Single Family Home
Sub Type Single Family Residence
Listing Status Sold
Purchase Type For Sale
Square Footage 2,239 sqft
Price per Sqft $233
Subdivision Seaspray Cove
MLS Listing ID 100456938
Sold Date 09/12/24
Style Wood Frame
Bedrooms 4
Full Baths 3
HOA Fees $1,840
HOA Y/N Yes
Originating Board North Carolina Regional MLS
Year Built 2015
Annual Tax Amount $1,765
Lot Size 10,106 Sqft
Acres 0.23
Lot Dimensions 70x143x70x146
Property Description
Located in Seaspray Cove, this turn-key home offers coastal living within 10 minutes of downtown Southport and Oak Island Beaches. Recent updates (2022-2023) include floor-to-ceiling interior paint, new carpet, marble and quartz countertops, faucets, toilets, and an impressive heated pool and spa in the tropical oasis backyard. The open floor plan features 10-foot ceilings, a vaulted great room with custom millwork, crown molding, flat-panel wainscotting, built-in bookshelves, gas fireplace, banquette breakfast seating, and Expresso Hickory hardwood flooring by Mohawk. The chef's kitchen boasts subway tile backsplash, stainless appliances, under-cabinet lighting, a 5-burner gas stove, bar seating, and pendant lighting. Additional highlights include bead-board accents, flat-panel wainscotting in the dining room with a wood beam coffered ceiling, and custom accents in the primary suite with crown molding and tray ceiling. The primary bath includes a walk-in tile shower with a dual vanity and a walk-in closet with a Carolina Closet System. Each bedroom offers ample closet space, including a bonus room with a private full bath. The main living area extends to a private fenced backyard with a screened porch through a 12-foot sliding glass door, ideal for entertaining with year-round use of the fully heated pool and spa. Additional features include a water filtration system, drop zone, laundry room, Graber white blinds, a two-car oversized garage, full front and backyard irrigation with flower bed drip lines, and a direct gas line for the grill. Seaspray Cove amenities include front yard lawn maintenance, a community pool, crab dock, and boat/RV storage.
Location
State NC
County Brunswick
Community Seaspray Cove
Zoning SBR6
Direction Head on Long Beach Road - Take Left onto North Hampton Drive - Left onto Alamance Drive - Right on Nevis Lane - Left on Kitts Court - House on Left
Location Details Mainland
Rooms
Basement None
Primary Bedroom Level Primary Living Area
Interior
Interior Features Foyer, Solid Surface, Bookcases, Kitchen Island, Master Downstairs, 9Ft+ Ceilings, Tray Ceiling(s), Vaulted Ceiling(s), Ceiling Fan(s), Hot Tub, Pantry, Walk-in Shower, Walk-In Closet(s)
Heating Heat Pump, Fireplace Insert, Electric, Forced Air
Cooling Central Air
Flooring Carpet, Tile, Wood
Fireplaces Type Gas Log
Fireplace Yes
Window Features Blinds
Appliance Stove/Oven - Gas, Refrigerator, Microwave - Built-In, Disposal, Dishwasher
Laundry Inside
Exterior
Exterior Feature Irrigation System
Garage Attached, Concrete, Garage Door Opener, Lighted
Garage Spaces 2.0
Pool In Ground, See Remarks
Waterfront No
Waterfront Description Water Access Comm
Roof Type Architectural Shingle
Porch Covered, Patio, Porch, Screened
Parking Type Attached, Concrete, Garage Door Opener, Lighted
Building
Lot Description Interior Lot, Level
Story 1
Entry Level One and One Half
Foundation Slab
Sewer Municipal Sewer
Water Municipal Water
Structure Type Irrigation System
New Construction No
Schools
Elementary Schools Southport
Middle Schools South Brunswick
High Schools South Brunswick
Others
Tax ID 221pc018
Acceptable Financing Cash, Conventional, FHA, USDA Loan, VA Loan
Listing Terms Cash, Conventional, FHA, USDA Loan, VA Loan
Special Listing Condition None
Read Less Info
Want to know what your home might be worth? Contact us for a FREE valuation!

Our team is ready to help you sell your home for the highest possible price ASAP








