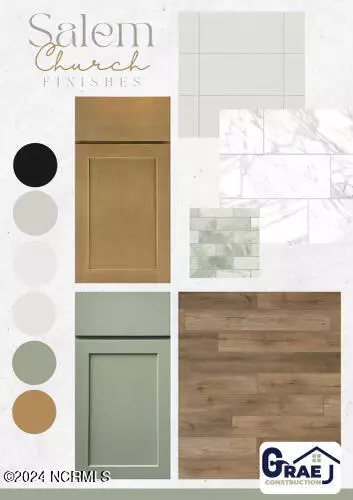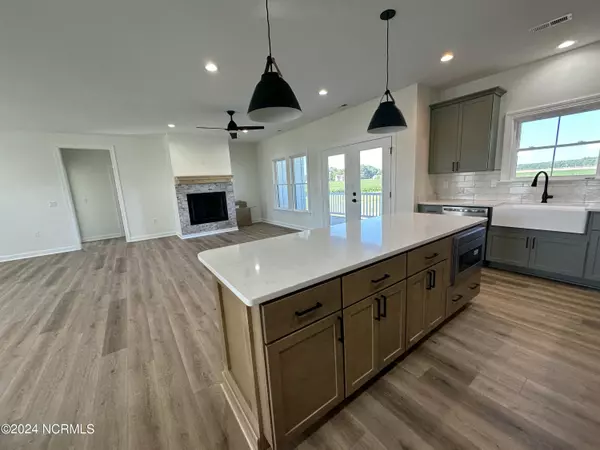$475,475
$430,000
10.6%For more information regarding the value of a property, please contact us for a free consultation.
3 Beds
3 Baths
2,475 SqFt
SOLD DATE : 09/13/2024
Key Details
Sold Price $475,475
Property Type Single Family Home
Sub Type Single Family Residence
Listing Status Sold
Purchase Type For Sale
Square Footage 2,475 sqft
Price per Sqft $192
MLS Listing ID 100456405
Sold Date 09/13/24
Style Wood Frame
Bedrooms 3
Full Baths 2
Half Baths 1
HOA Y/N No
Originating Board North Carolina Regional MLS
Year Built 2024
Annual Tax Amount $224
Lot Size 2.340 Acres
Acres 2.34
Lot Dimensions 319.13'x363.56'x154.37'x480.02'
Property Description
Welcome to your dream home, nestled on 2.34 acres. This new construction features a spacious open floor plan designed for modern living. The great room, with its cozy fireplace, serves as the heart of the home, perfect for gatherings with family and friends.
The gourmet kitchen is both beautiful and functional. Features include full stainless appliance package, a center island for additional prep space or casual dining, and a large walk-in pantry, providing ample storage for all your culinary needs. Retreat to the primary bedroom, complete with an ensuite bathroom featuring a walk-in shower, separate bathtub, and a huge walk-in closet. This sanctuary offers the perfect blend of luxury and comfort. There are also two additional bedrooms, providing ample space for family or guests.
Additionally, the home includes a versatile room over the garage that can be finished to create extra living space, whether for a home office, gym, or guest suite. Enjoy outdoor living on the covered back porch, perfect for relaxing and entertaining. The property also includes a two-car garage, providing ample space for parking and storage. The mudroom offers convenience and organization for everyday life. With its expansive acreage and thoughtful design, this property offers endless possibilities for both indoor and outdoor living. Don't miss the chance to make this exquisite home yours!
Location
State NC
County Pasquotank
Zoning A-1
Direction Halstead Blvd to Weeksville Rd to Peartree Rd to Salem Church Rd.
Location Details Mainland
Rooms
Basement Crawl Space
Primary Bedroom Level Primary Living Area
Interior
Interior Features Mud Room, Solid Surface, Kitchen Island, Master Downstairs, Ceiling Fan(s), Pantry, Walk-in Shower, Walk-In Closet(s)
Heating Electric, Heat Pump
Cooling Central Air
Flooring LVT/LVP, Tile
Appliance Stove/Oven - Electric, Refrigerator, Dishwasher
Laundry Hookup - Dryer, Washer Hookup
Exterior
Garage Attached
Garage Spaces 2.0
Waterfront No
Roof Type Architectural Shingle
Porch Covered, Porch
Parking Type Attached
Building
Story 1
Entry Level One
Sewer Septic On Site
Water Municipal Water
New Construction Yes
Schools
Elementary Schools Weeksville Elementary
Middle Schools River Road Middle School
High Schools Northeastern High School
Others
Tax ID 8849941652
Acceptable Financing Cash, Conventional, FHA, USDA Loan, VA Loan
Listing Terms Cash, Conventional, FHA, USDA Loan, VA Loan
Special Listing Condition None
Read Less Info
Want to know what your home might be worth? Contact us for a FREE valuation!

Our team is ready to help you sell your home for the highest possible price ASAP








