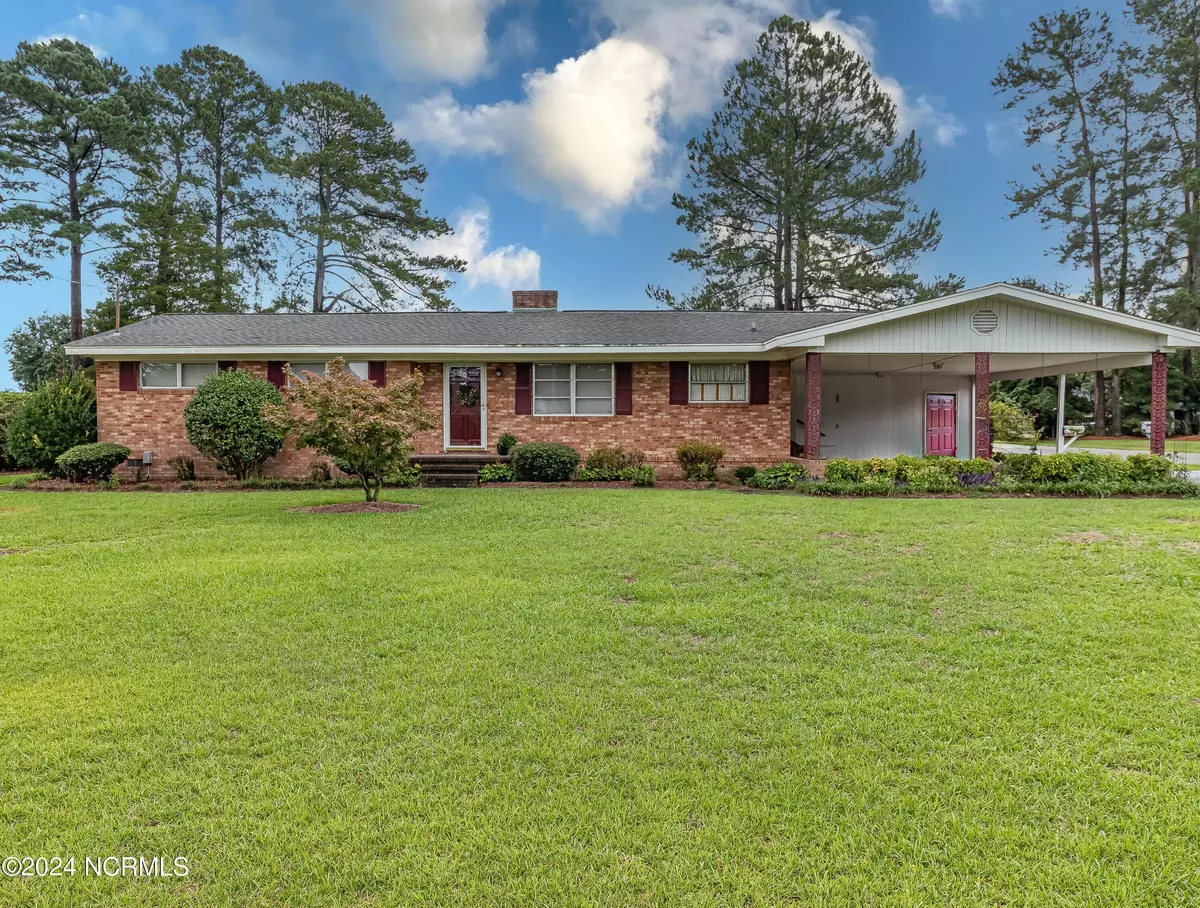$210,000
$220,000
4.5%For more information regarding the value of a property, please contact us for a free consultation.
3 Beds
2 Baths
1,504 SqFt
SOLD DATE : 09/13/2024
Key Details
Sold Price $210,000
Property Type Single Family Home
Sub Type Single Family Residence
Listing Status Sold
Purchase Type For Sale
Square Footage 1,504 sqft
Price per Sqft $139
Subdivision Colonial Acres
MLS Listing ID 100458075
Sold Date 09/13/24
Style Wood Frame
Bedrooms 3
Full Baths 1
Half Baths 1
HOA Y/N No
Originating Board North Carolina Regional MLS
Year Built 1963
Annual Tax Amount $455
Lot Dimensions 100x206x100x206
Property Description
Welcome to this delightful brick ranch home located in the heart of the New Hope community. This charming property offers 3 bedrooms, 1.5 baths, and a host of desirable features. A classic brick exterior, exuding timeless charm and durability. Step inside to find a cozy and inviting living space, perfect for gatherings and everyday living. All three bedrooms are finished with timeless hardwood floors. Situated on a generous corner lot, this property offers plenty of outdoor space for gardening, play, or relaxation. While the wired workshop provides a versatile space for your tools, hobbies, or additional storage needs. The peaceful New Hope community provides a serene and welcoming atmosphere, making it the perfect place to call home. Conveniently located outside of the city limits, yet only a brief drive to SJAFB and all of Goldsboro's main attractions. Schedule a showing today and experience the comfort and convenience this home has to offer.
Location
State NC
County Wayne
Community Colonial Acres
Zoning RA-20
Direction From Goldsboro- Take Berkeley to E New hope, right onto Longview Dr, home is on the left.
Location Details Mainland
Rooms
Other Rooms Workshop
Basement Crawl Space
Primary Bedroom Level Primary Living Area
Interior
Interior Features Workshop, Master Downstairs
Heating Gas Pack, Propane
Cooling Central Air
Exterior
Garage Covered, Concrete
Carport Spaces 2
Utilities Available Community Water
Waterfront No
Roof Type Architectural Shingle
Porch Porch
Parking Type Covered, Concrete
Building
Lot Description Level, Corner Lot
Story 1
Entry Level One
Sewer Septic On Site
New Construction No
Schools
Elementary Schools Eastern Wayne
Middle Schools Eastern Wayne
High Schools Eastern Wayne
Others
Tax ID 04c08014001005
Acceptable Financing Cash, Conventional, FHA, VA Loan
Listing Terms Cash, Conventional, FHA, VA Loan
Special Listing Condition None
Read Less Info
Want to know what your home might be worth? Contact us for a FREE valuation!

Our team is ready to help you sell your home for the highest possible price ASAP








