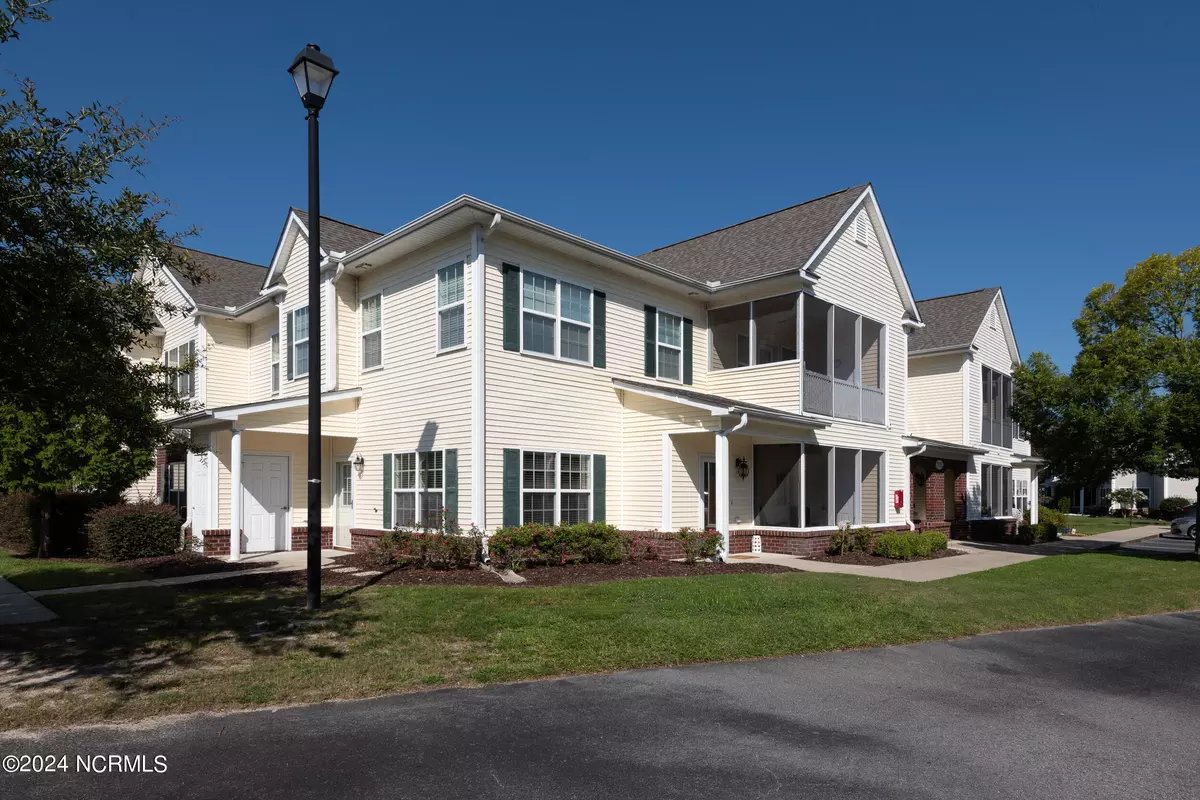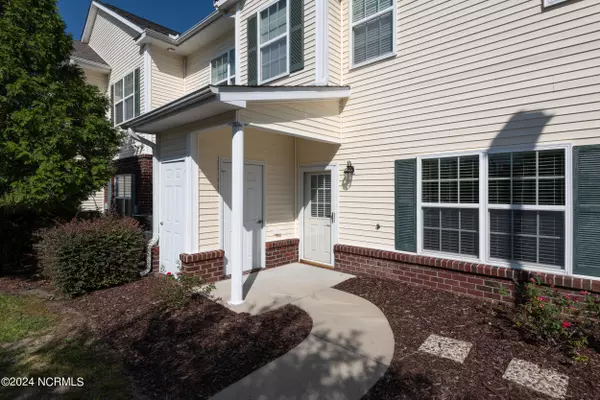$205,000
$218,000
6.0%For more information regarding the value of a property, please contact us for a free consultation.
2 Beds
2 Baths
1,596 SqFt
SOLD DATE : 09/13/2024
Key Details
Sold Price $205,000
Property Type Condo
Sub Type Condominium
Listing Status Sold
Purchase Type For Sale
Square Footage 1,596 sqft
Price per Sqft $128
Subdivision Tara
MLS Listing ID 100461913
Sold Date 09/13/24
Style Wood Frame
Bedrooms 2
Full Baths 2
HOA Fees $2,400
HOA Y/N Yes
Originating Board North Carolina Regional MLS
Year Built 2005
Annual Tax Amount $1,616
Lot Size 1,307 Sqft
Acres 0.03
Property Description
Discover Your New Home at Tara Court!
This freshly painted 2-bedroom, 2-bath first-floor condo offers the perfect blend of modern convenience and cozy living. Featuring updated waterproof vinyl plank flooring and a brand new Samsung smart stov, microwave and dishwasher, this home is both stylish and functional. HVAC is less than 5 years old!
With a designated laundry room, a separate office area perfect for working from home, and ample storage in two spacious closets, this condo has everything you need. The screened-in porch with vinyl flooring is the perfect place to unwind and enjoy your evenings.
Located just minutes from ECU and Vidant Hospital, and close to shopping, restaurants, and entertainment, you'll love the convenience of this prime location. Tara Court also offers top-notch amenities, including a clubhouse, community pool, and fitness center.
Location
State NC
County Pitt
Community Tara
Zoning OR
Direction Charles Blvd. to Tara Court. Left at the clubhouse, make two rights and home is on the right.
Location Details Mainland
Rooms
Basement None
Primary Bedroom Level Primary Living Area
Interior
Interior Features Master Downstairs, Ceiling Fan(s), Pantry, Walk-In Closet(s)
Heating Electric, Forced Air
Cooling Central Air
Flooring Vinyl
Window Features Blinds
Appliance Stove/Oven - Electric, Refrigerator, Microwave - Built-In, Disposal, Dishwasher
Laundry Inside
Exterior
Garage Parking Lot, Assigned, Paved
Pool In Ground
Waterfront No
Roof Type Architectural Shingle
Porch Covered, Patio, Porch, Screened
Parking Type Parking Lot, Assigned, Paved
Building
Story 1
Entry Level One
Foundation Slab
Sewer Municipal Sewer
Water Municipal Water
New Construction No
Schools
Elementary Schools Eastern Elementary
Middle Schools E. B. Aycock
High Schools J. H. Rose
Others
Tax ID 071344
Acceptable Financing Cash, Conventional
Listing Terms Cash, Conventional
Special Listing Condition None
Read Less Info
Want to know what your home might be worth? Contact us for a FREE valuation!

Our team is ready to help you sell your home for the highest possible price ASAP








