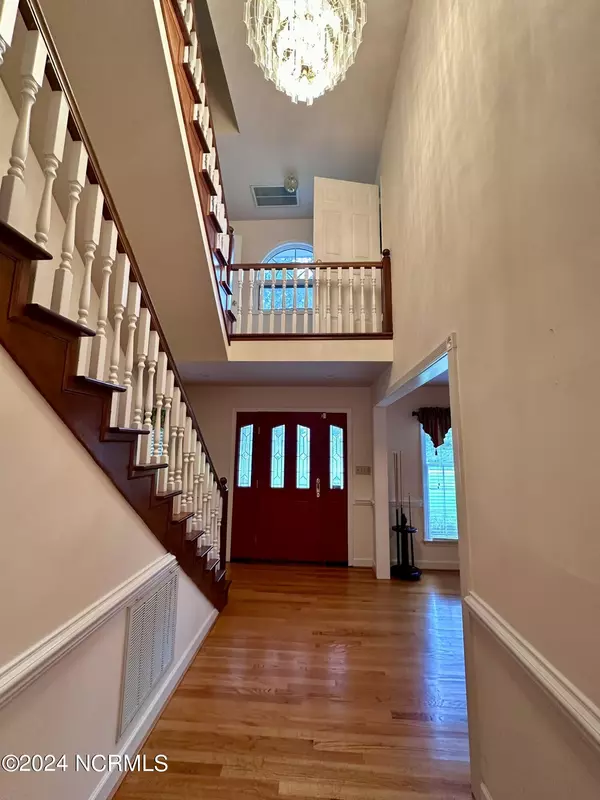$397,900
$397,900
For more information regarding the value of a property, please contact us for a free consultation.
3 Beds
3 Baths
2,796 SqFt
SOLD DATE : 09/13/2024
Key Details
Sold Price $397,900
Property Type Single Family Home
Sub Type Single Family Residence
Listing Status Sold
Purchase Type For Sale
Square Footage 2,796 sqft
Price per Sqft $142
Subdivision Tranters Creek Estates
MLS Listing ID 100460384
Sold Date 09/13/24
Style Wood Frame
Bedrooms 3
Full Baths 2
Half Baths 1
HOA Y/N No
Originating Board North Carolina Regional MLS
Year Built 1988
Lot Size 0.610 Acres
Acres 0.61
Lot Dimensions 123.2+72.9x187.2x132x121.3
Property Description
Stunning three-story brick home nestled on a spacious .61-acre lot in Washington, NC. As you approach, you'll be greeted by a paved driveway leading to a two-car garage, a charming covered front porch, and mature landscaping that enhances the home's curb appeal. Step inside to discover an inviting interior featuring tall ceilings, elegant hardwood floors, and detailed crown and chair rail molding. The open floorplan is perfect for modern living. To the left of the entryway, there's a versatile room currently set up as a pool room, which could easily serve as a sitting room or office. This space flows seamlessly into the cozy living area, complete with custom built-ins and a beautiful brick fireplace. The living room opens into a well-appointed kitchen, featuring granite countertops, a stylish tile backsplash, tile flooring, and stainless-steel appliances, making it ideal for both cooking and entertaining. Adjacent to the kitchen is a formal dining room, perfect for hosting family dinners or special occasions. The second floor is home to all three bedrooms, including a spacious primary suite with a HUGE walk-in closet equipped with custom built-ins, and an en-suite bathroom boasting dual sinks and a walk-in shower. The third floor offers a large bonus room with hardwood flooring, built-in storage, and a custom bench seat, providing plenty of space for relaxation or play. The additional room on the third floor has vaulted ceilings and hardwood floors and is a great flex space for storage or hobby room. Outside, the deck overlooks the expansive backyard, perfect for outdoor gatherings and enjoying the serene surroundings. Conveniently located between Greenville and Little Washington, this home offers easy access to area shopping, dining, and more. Don't miss the opportunity to make 220 Holly Drive your own!
Location
State NC
County Beaufort
Community Tranters Creek Estates
Zoning R155
Direction Take N Greene St and NC-33 E to US-264 E 7 min (4.3 mi) Continue onto US-264 E 14 min (14.2 mi) Continue on Tranters Creek Dr. Drive to Holly Dr 3 min (1.0 mi) 220 Holly Dr Washington, NC 27889
Location Details Mainland
Rooms
Other Rooms Storage
Basement None
Primary Bedroom Level Non Primary Living Area
Interior
Interior Features Mud Room, Bookcases, Ceiling Fan(s), Walk-in Shower, Walk-In Closet(s)
Heating Fireplace Insert, Forced Air, Propane
Cooling Central Air
Flooring Carpet, Tile, Wood
Fireplaces Type Gas Log
Fireplace Yes
Window Features Thermal Windows,Blinds
Appliance Vent Hood, Stove/Oven - Gas, Refrigerator, Dishwasher
Laundry Inside
Exterior
Garage Concrete
Garage Spaces 2.0
Utilities Available Water Connected, Sewer Connected
Waterfront No
Roof Type Architectural Shingle
Porch Deck, Enclosed, Porch, Screened
Parking Type Concrete
Building
Lot Description Level
Story 3
Entry Level Three Or More
Foundation Raised
Sewer Septic On Site
Water Municipal Water
New Construction No
Schools
Elementary Schools J.C. Tayloe Elementary School
Middle Schools P.S. Jones Middle School
High Schools Washington High School
Others
Tax ID 40897
Acceptable Financing Cash, Conventional, FHA
Listing Terms Cash, Conventional, FHA
Special Listing Condition None
Read Less Info
Want to know what your home might be worth? Contact us for a FREE valuation!

Our team is ready to help you sell your home for the highest possible price ASAP








