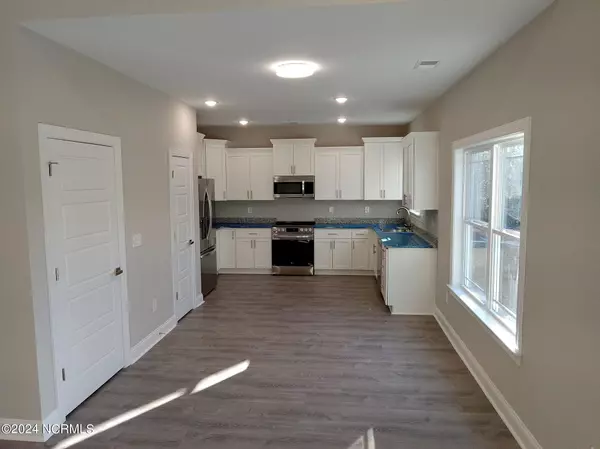$367,000
$367,000
For more information regarding the value of a property, please contact us for a free consultation.
3 Beds
2 Baths
1,509 SqFt
SOLD DATE : 09/13/2024
Key Details
Sold Price $367,000
Property Type Single Family Home
Sub Type Single Family Residence
Listing Status Sold
Purchase Type For Sale
Square Footage 1,509 sqft
Price per Sqft $243
Subdivision Carolina Shores North
MLS Listing ID 100414589
Sold Date 09/13/24
Style Wood Frame
Bedrooms 3
Full Baths 2
HOA Fees $460
HOA Y/N Yes
Originating Board North Carolina Regional MLS
Year Built 2024
Lot Size 0.440 Acres
Acres 0.44
Lot Dimensions 96x201x97x201
Property Description
Superior constructed new custom home in the quiet neighborhood of Calabash Shores North. This move in ready, custom home, built above local building codes to the 150 MPH wind zone, gives you peace of mind with custom features, safety and energy efficiency during this Hurricane Season. HERS Energy Certified home saves you heating and cooling costs with efficient building materials, LED light fixtures with dimer switches, ceiling fans and energy star Black/Stainless LG appliances .Home lives large with vaulted and tray ceilings. Custom kitchen with 42'' solid wood shaker cabinets and granite counter tops. Modern bathrooms with granite counter tops and custom faucets. Nice amenities with outdoor pool, tennis courts, play ground and amenity center. Strong POA with low annual dues. Come see what Carolina Shores North and Calabash have to off on the NC/SC boarder.
Location
State NC
County Brunswick
Community Carolina Shores North
Zoning R4
Direction From Highway 17 turn onto Boundary Line Drive NW. Right on Leatherwood Dr. Home on left.
Location Details Mainland
Rooms
Basement None
Primary Bedroom Level Primary Living Area
Interior
Interior Features Foyer, Master Downstairs, 9Ft+ Ceilings, Tray Ceiling(s), Vaulted Ceiling(s), Ceiling Fan(s), Pantry, Walk-In Closet(s)
Heating Heat Pump, Electric, Forced Air
Cooling Central Air
Flooring LVT/LVP
Fireplaces Type None
Fireplace No
Window Features DP50 Windows,Storm Window(s)
Appliance Refrigerator, Range, Microwave - Built-In, Dishwasher
Laundry Hookup - Dryer, In Hall, Inside
Exterior
Garage On Site, Paved
Garage Spaces 2.0
Pool None
Waterfront No
Roof Type Architectural Shingle
Accessibility None
Porch Patio
Parking Type On Site, Paved
Building
Story 1
Entry Level One
Foundation Slab
Sewer Municipal Sewer
Water Municipal Water
New Construction No
Schools
Elementary Schools Jessie Mae Monroe
Middle Schools Shallotte
High Schools West Brunswick
Others
Tax ID 240ab028
Acceptable Financing Cash, Conventional, FHA, USDA Loan, VA Loan
Listing Terms Cash, Conventional, FHA, USDA Loan, VA Loan
Special Listing Condition None
Read Less Info
Want to know what your home might be worth? Contact us for a FREE valuation!

Our team is ready to help you sell your home for the highest possible price ASAP








