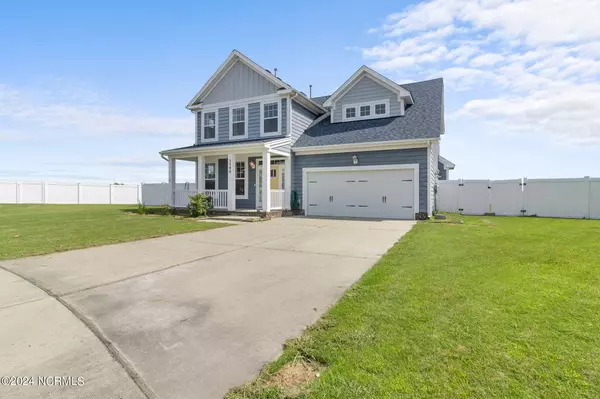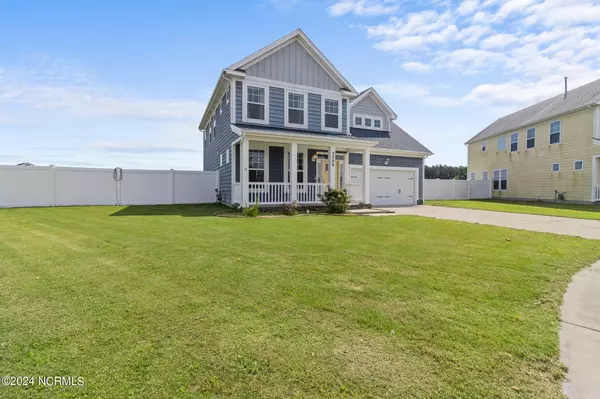$374,900
$374,900
For more information regarding the value of a property, please contact us for a free consultation.
4 Beds
3 Baths
2,757 SqFt
SOLD DATE : 09/16/2024
Key Details
Sold Price $374,900
Property Type Single Family Home
Sub Type Single Family Residence
Listing Status Sold
Purchase Type For Sale
Square Footage 2,757 sqft
Price per Sqft $135
Subdivision Stockbridge At Tanglewood
MLS Listing ID 100450822
Sold Date 09/16/24
Style Wood Frame
Bedrooms 4
Full Baths 2
Half Baths 1
HOA Fees $1,020
HOA Y/N Yes
Originating Board North Carolina Regional MLS
Year Built 2017
Annual Tax Amount $3,677
Lot Size 0.300 Acres
Acres 0.3
Lot Dimensions 50x118x27x89x61x105
Property Description
Welcome home to your new four bedroom, two and a half bath home located in the Stockbridge subdivision! This beautiful home has engineered hardwoods throughout the downstairs, a large kitchen with ample storage, two pantries, and a formal dining room. The kitchen overlooks the large living room with a sunroom addition offering lots of natural light. Upstairs you will find a large primary suite offering an ensuite bathroom complete with a soaking tub, separate shower, dual sink vanity, and large closet. Amongst the upstairs bedrooms is a conveniently located laundry room adjacent to the guest bath. Situated on one of the largest lots in Stockbridge, the fenced in backyard has a shed for additional storage and a patio for entertaining. Enjoy the community pool, playground, common areas, and sidewalks. Nearby you'll find retail shops, grocery stores, and restaurants. Easy access to the 17 Bypass makes for a quick commute to Virginia. Come out and take a look at everything this home has to offer!
Location
State NC
County Pasquotank
Community Stockbridge At Tanglewood
Zoning R-8
Direction From Halstead Blvd, turn onto S Mount Everest Dr. Turn left onto Union St, left onto Symonds Way, then left onto Goose Pond. House is in culdesac.
Location Details Mainland
Rooms
Primary Bedroom Level Non Primary Living Area
Interior
Interior Features Foyer, Solid Surface, Kitchen Island, 9Ft+ Ceilings, Ceiling Fan(s), Pantry, Walk-in Shower, Walk-In Closet(s)
Heating Gas Pack, Heat Pump, Fireplace Insert, Natural Gas
Cooling Central Air
Fireplaces Type Gas Log
Fireplace Yes
Window Features Blinds
Exterior
Garage Attached, Concrete
Garage Spaces 2.0
Utilities Available Natural Gas Connected
Waterfront No
Roof Type Architectural Shingle
Porch Patio, Porch
Parking Type Attached, Concrete
Building
Story 2
Entry Level Two
Foundation Slab
Sewer Municipal Sewer
Water Municipal Water
New Construction No
Schools
Elementary Schools Central Elementary
Middle Schools Elizabeth City Middle School
High Schools Pasquotank County High School
Others
Tax ID 8903 150899
Acceptable Financing Cash, Conventional, FHA, USDA Loan, VA Loan
Listing Terms Cash, Conventional, FHA, USDA Loan, VA Loan
Special Listing Condition None
Read Less Info
Want to know what your home might be worth? Contact us for a FREE valuation!

Our team is ready to help you sell your home for the highest possible price ASAP








