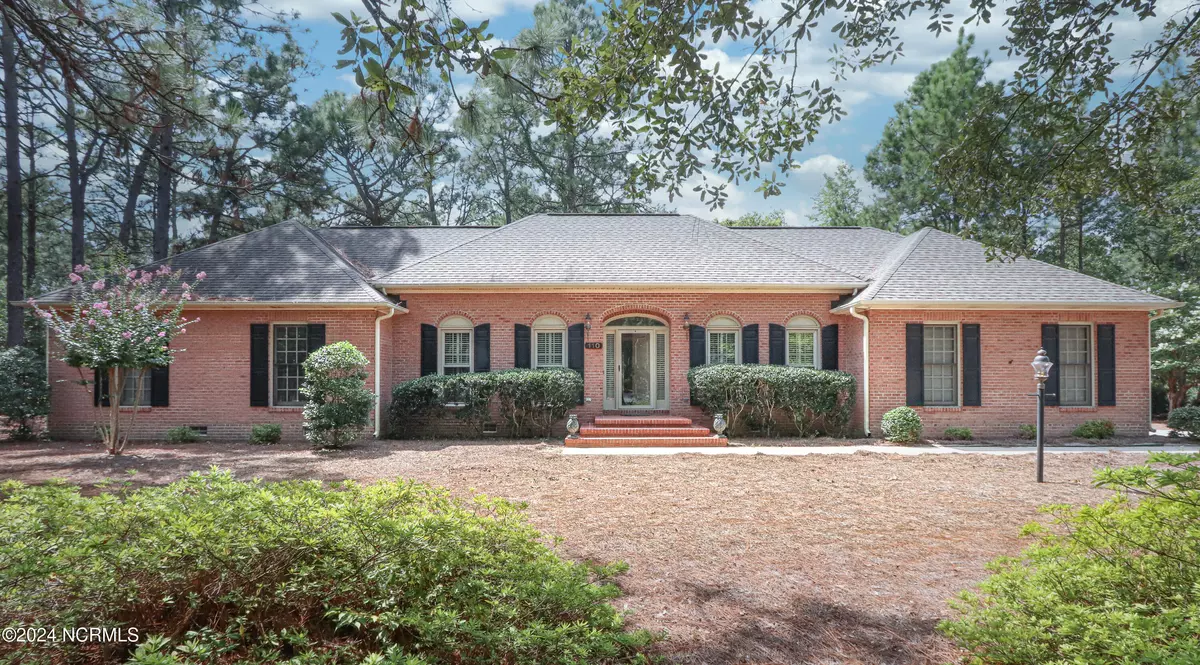$450,500
$449,000
0.3%For more information regarding the value of a property, please contact us for a free consultation.
3 Beds
2 Baths
2,310 SqFt
SOLD DATE : 09/16/2024
Key Details
Sold Price $450,500
Property Type Single Family Home
Sub Type Single Family Residence
Listing Status Sold
Purchase Type For Sale
Square Footage 2,310 sqft
Price per Sqft $195
Subdivision Pine Needles
MLS Listing ID 100462343
Sold Date 09/16/24
Style Wood Frame
Bedrooms 3
Full Baths 2
HOA Y/N No
Originating Board North Carolina Regional MLS
Year Built 1990
Lot Size 0.910 Acres
Acres 0.91
Lot Dimensions 125.54 x 206.1 x 47.38 x 80.43 x 101.91 x 104.76
Property Description
OFFER DEADLINE Tuesday, August 27, 5:00 PM Stately brick home on quiet cul-de-sac in Pine Needles subdivision. Pine Needles Resort has been owned and operated by the Peggy Kirk Bell family for over seventy years and boasts two Donald Ross designed courses. Pine Cone Way is also located less than two miles from popular Southern Pines with restaurants, pubs and specialty boutiques.Home has lots of curb appeal and a side facing garage in the cul-de-sac.The foyer is flanked by a formal living room and dining room, both with high ceilings and plantation shutters. Separate family room with fireplace and Carolina room adds lots of casual living. The kitchen has a separate breakfast room with floor to ceiling windows overlooking private back yard. Lots of value at this price point. Easy drive to Fort Liberty, Cary, NC or Raleigh Airport.
Location
State NC
County Moore
Community Pine Needles
Zoning RS-2
Direction Central Ave (highway 22_ to Pine Coe Way. First home on the right.
Location Details Mainland
Rooms
Basement Crawl Space
Primary Bedroom Level Primary Living Area
Interior
Interior Features Foyer, Solid Surface, Bookcases, Master Downstairs, Ceiling Fan(s)
Heating Electric, Heat Pump
Cooling Central Air
Window Features Blinds
Exterior
Garage Concrete, On Site
Garage Spaces 2.0
Utilities Available Natural Gas Available
Waterfront No
Roof Type Composition
Porch Deck
Parking Type Concrete, On Site
Building
Story 1
Entry Level One
Sewer Septic On Site
Water Municipal Water
New Construction No
Schools
Elementary Schools Mcdeeds Creek Elementary
Middle Schools Crain'S Creek Middle
High Schools Pinecrest High
Others
Tax ID 00040968
Acceptable Financing Cash, Conventional, VA Loan
Listing Terms Cash, Conventional, VA Loan
Special Listing Condition None
Read Less Info
Want to know what your home might be worth? Contact us for a FREE valuation!

Our team is ready to help you sell your home for the highest possible price ASAP








