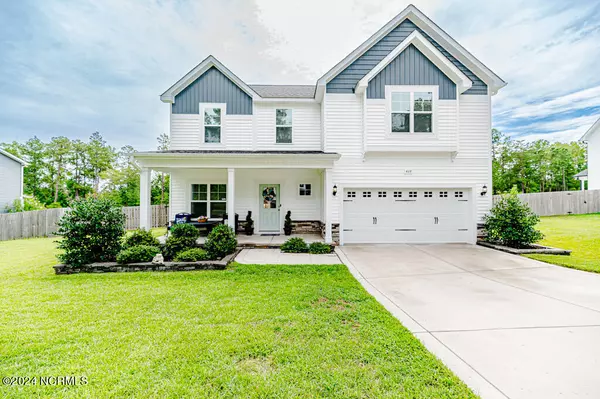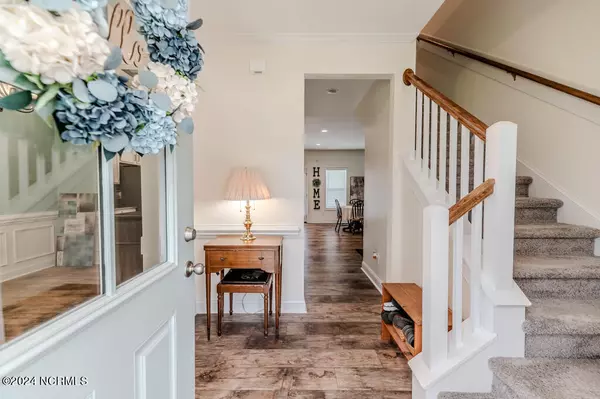$420,000
$424,999
1.2%For more information regarding the value of a property, please contact us for a free consultation.
4 Beds
3 Baths
2,452 SqFt
SOLD DATE : 09/16/2024
Key Details
Sold Price $420,000
Property Type Single Family Home
Sub Type Single Family Residence
Listing Status Sold
Purchase Type For Sale
Square Footage 2,452 sqft
Price per Sqft $171
Subdivision Gretchen Pines
MLS Listing ID 100455835
Sold Date 09/16/24
Bedrooms 4
Full Baths 2
Half Baths 1
HOA Fees $600
HOA Y/N Yes
Originating Board North Carolina Regional MLS
Year Built 2020
Annual Tax Amount $1,815
Lot Size 0.460 Acres
Acres 0.46
Lot Dimensions 0.46
Property Description
Your Dream Home Awaits!
4 Bed, 3 Bath Home - 2452 sqft of Pure Bliss!
Welcome to your new haven, where comfort meets convenience and style dances with functionality. Built in 2020, this modern marvel sits on a generous 0.46-acre lot, boasting a fully fenced backyard with charming shadow box fencing. Here's why you'll fall head over heels for this property:Backyard Paradise: Whether you're a garden enthusiast or a BBQ master, you'll love the beautifully landscaped backyard. It features a covered patio with a ceiling fan for those hot summer days, an additional paver patio perfect for gatherings, and a large shed to store all your tools and toys (yes, it conveys!).Stunning Interiors: Step inside to luxury vinyl plank flooring throughout the main living areas. The kitchen is a chef's dream with soft-close cabinets, granite countertops, and new faucets that light up for your late-night culinary adventures.Smart Living: Convenience is key with a keyless entry on the garage, a Ring doorbell for added security, and a double gate on the fence for easy access. Plus, there's a flagpole with a solar light to show off your patriotic spirit! Master Suite Magic: Retreat to the huge master suite, complete with an enchanting bay window with a cozy seat, a very large walk-in closet, and upgraded ceiling fans with remotes. The dual vanities in both the owner suite and guest bath ensure no one has to share!Entertainer's Delight: The open floor plan with a spacious kitchen island is perfect for hosting dinner parties, game nights, or just a casual weekend brunch with friends.Pre-Listing Inspection: No surprises here! The seller is doing a home inspection prior to listing for buyers to view, so you can move in with peace of mind.And that's just the beginning! There's so much more to discover in this fabulous home. Don't miss out on the opportunity to make it yours!
Location
State NC
County Moore
Community Gretchen Pines
Zoning RA20
Direction Hwy 211 towards west end , right on 73, look for Gretchen road on the right
Location Details Mainland
Rooms
Other Rooms Fountain, Shed(s), Gazebo, Storage
Primary Bedroom Level Non Primary Living Area
Interior
Interior Features Foyer, Kitchen Island, Vaulted Ceiling(s), Ceiling Fan(s), Pantry, Walk-in Shower, Walk-In Closet(s)
Heating Heat Pump, Electric
Flooring LVT/LVP, Carpet, Tile
Fireplaces Type Gas Log
Fireplace Yes
Appliance Washer, Stove/Oven - Electric, Refrigerator, Microwave - Built-In, Dryer, Dishwasher
Laundry Hookup - Dryer, Washer Hookup, Inside
Exterior
Garage Garage Door Opener, Paved
Garage Spaces 2.0
Pool None
Utilities Available Community Water
Waterfront No
Roof Type Architectural Shingle
Porch Covered, Deck, Porch
Parking Type Garage Door Opener, Paved
Building
Story 2
Entry Level Two
Foundation Slab
Sewer Septic Off Site
New Construction No
Schools
Elementary Schools West End
Middle Schools West Pine Middle
High Schools Pinecrest
Others
Tax ID 20200338
Acceptable Financing Cash, Conventional, FHA, VA Loan
Listing Terms Cash, Conventional, FHA, VA Loan
Special Listing Condition None
Read Less Info
Want to know what your home might be worth? Contact us for a FREE valuation!

Our team is ready to help you sell your home for the highest possible price ASAP








