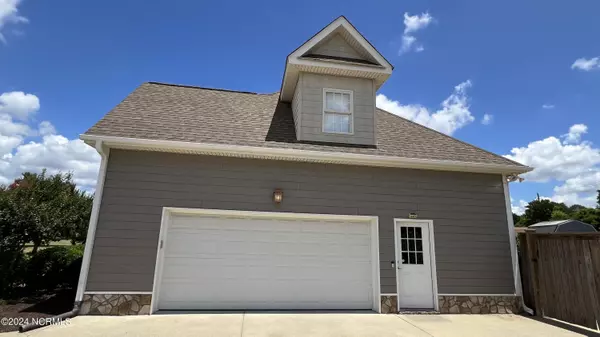$438,500
$438,500
For more information regarding the value of a property, please contact us for a free consultation.
3 Beds
3 Baths
2,683 SqFt
SOLD DATE : 09/17/2024
Key Details
Sold Price $438,500
Property Type Single Family Home
Sub Type Single Family Residence
Listing Status Sold
Purchase Type For Sale
Square Footage 2,683 sqft
Price per Sqft $163
Subdivision River Branch
MLS Listing ID 100440133
Sold Date 09/17/24
Style Wood Frame
Bedrooms 3
Full Baths 2
Half Baths 1
HOA Y/N No
Originating Board North Carolina Regional MLS
Year Built 2005
Lot Size 0.660 Acres
Acres 0.66
Lot Dimensions irregular cul-de-sac
Property Description
This Stunning 3 bedroom, 2.5 bath home with an Office and an upstairs Bonus/Theater Room that can be used as 4th Bedroom. The Home is located in the desirable River Branch Subdivision and is in the popular Wintergreen, Hope, and D.H. Conley School districts. The Downstairs Harwood Floors have recently been refinished and are stunning! Situated on a cul-de-sac lot, the home offers a spacious eat in Kitchen Nook over looking the private backyard with plenty of cabinet space, granite countertops, all SS appliances including a GE Refrigerator with with a built in Keurig Brewing system, and a gas range. Off the kitchen you will find a Formal Dining Room. The living room features gas logs and is open to the eat-at bar. The primary bedroom is located downstairs and includes two separate closets. The primary bathroom boasts double sinks, granite countertops, a huge fully tiled walk-in shower with a rain shower head, a linen closet, a separate water closet with a pocket door, and a jetted tub. The laundry room includes a utility sink and overhead cabinet space. The Home Office/Flex room features French Doors leading into the 2 Story Foyer. The home also features an on-demand water heater for endless hot water and an Electrolux Central Vacuum System. Upstairs, you will find a loft with ample walk-in attic storage, two additional bedrooms, a full Bathroom with a Linen closet and a huge Bonus Room with a wet bar, perfect for entertaining or that could be used as a 4th Bedroom. The Bonus Room is wired for surround sound and has theater lighting for movie nights. The exterior of the home features ''Hardie Plank'' siding and a 6-foot Wooden privacy fence. Outside, you can enjoy grilling, entertaining, and relaxing on the covered deck. There is also a 10x16 salt wood storage building with double doors and two lofts. The two-car garage includes a built-in workspace, storage area, and epoxy coated flooring.
Location
State NC
County Pitt
Community River Branch
Zoning res
Direction From Greenville NC-33 east to left on River Branch Rd to left on River Oak Dr to left on Port Royal Place
Location Details Mainland
Rooms
Other Rooms Shed(s)
Basement Crawl Space
Primary Bedroom Level Primary Living Area
Interior
Interior Features Foyer, Mud Room, Solid Surface, Whirlpool, Master Downstairs, 9Ft+ Ceilings, Tray Ceiling(s), Vaulted Ceiling(s), Ceiling Fan(s), Walk-in Shower, Wet Bar, Walk-In Closet(s)
Heating Electric, Heat Pump
Cooling Central Air
Fireplaces Type Gas Log
Fireplace Yes
Window Features Blinds
Appliance Stove/Oven - Electric, Self Cleaning Oven, Refrigerator, Microwave - Built-In, Cooktop - Gas
Laundry Hookup - Dryer, Washer Hookup
Exterior
Garage Additional Parking, Concrete, Paved
Garage Spaces 2.0
Utilities Available Community Water
Waterfront No
Roof Type Architectural Shingle
Porch Covered, Deck, Patio
Parking Type Additional Parking, Concrete, Paved
Building
Lot Description Cul-de-Sac Lot
Story 2
Entry Level Two
Sewer Septic On Site
New Construction No
Schools
Elementary Schools Wintergreen
Middle Schools Hope
High Schools D H Conley
Others
Tax ID 5617227284
Acceptable Financing Cash, Conventional, FHA, VA Loan
Listing Terms Cash, Conventional, FHA, VA Loan
Special Listing Condition None
Read Less Info
Want to know what your home might be worth? Contact us for a FREE valuation!

Our team is ready to help you sell your home for the highest possible price ASAP








