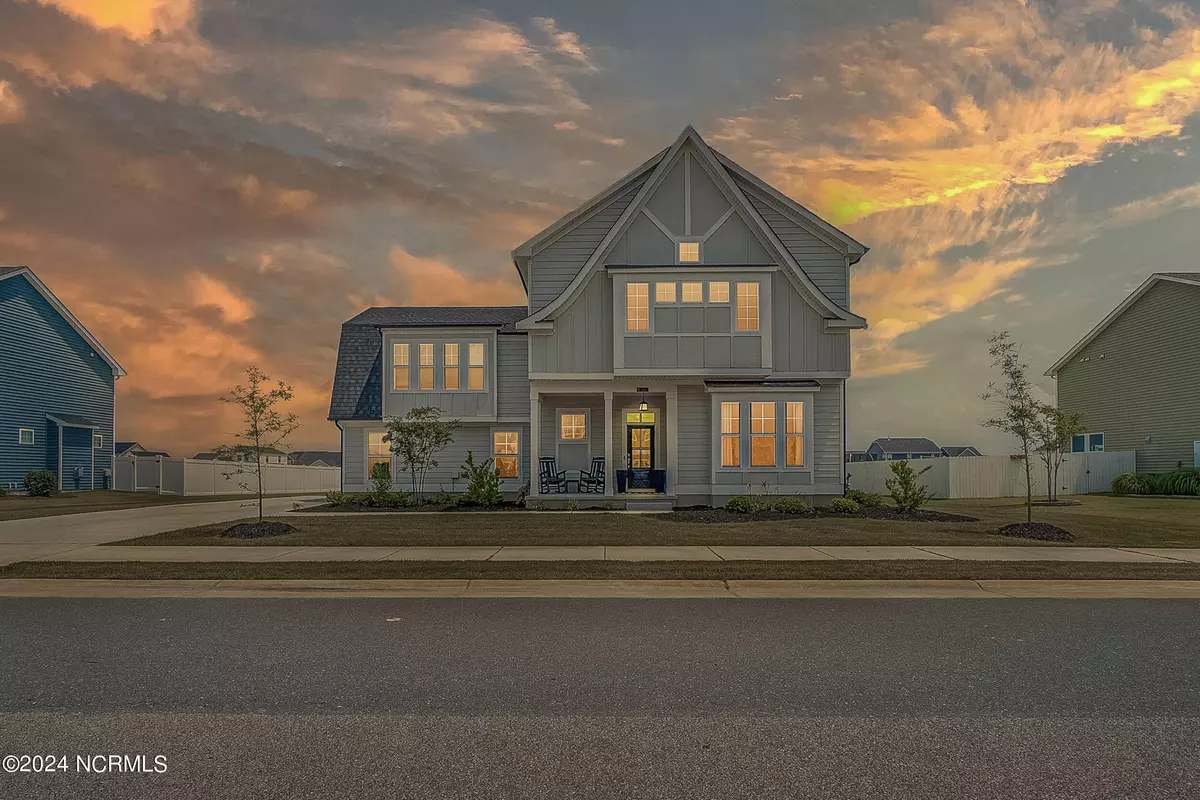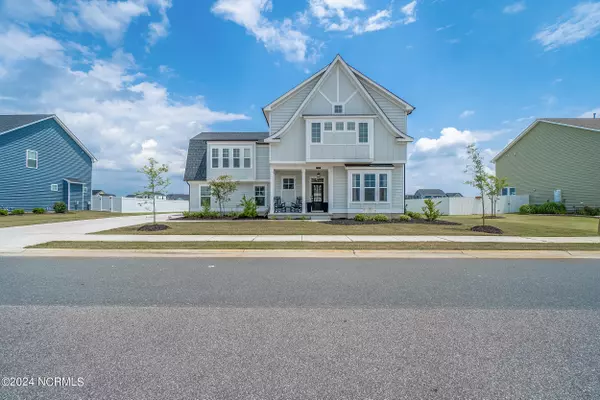$595,000
$610,000
2.5%For more information regarding the value of a property, please contact us for a free consultation.
4 Beds
4 Baths
2,997 SqFt
SOLD DATE : 09/11/2024
Key Details
Sold Price $595,000
Property Type Single Family Home
Sub Type Single Family Residence
Listing Status Sold
Purchase Type For Sale
Square Footage 2,997 sqft
Price per Sqft $198
Subdivision Waterleigh
MLS Listing ID 100452586
Sold Date 09/11/24
Style Wood Frame
Bedrooms 4
Full Baths 3
Half Baths 1
HOA Fees $640
HOA Y/N Yes
Originating Board North Carolina Regional MLS
Year Built 2021
Annual Tax Amount $2,994
Lot Size 0.460 Acres
Acres 0.46
Lot Dimensions 105x190x105x190
Property Description
This stunning home, designed by award-winning builder Stephen Alexander, built in 2021 features LP smart siding on the exterior, four spacious bedrooms and an oversized FROG with an office space, 3.5 bathrooms, spacious mudroom, and a two-car garage. The main floor showcases coffered ceilings and 10-foot ceilings, along with a guest suite complete with a full bathroom. The primary bedroom boasts 12-foot ceilings and two large walk-in closets and the en-suite bathroom with a freestanding tub, a fully tiled shower with dual shower heads, a bench, and an upgraded glass enclosure. The home includes soft-close cabinets, kitchen cabinet pull-out drawers, trash pull-outs, under-cabinet lights and outlets, a high-end GE Café fridge, and a THOR culinary stove. Perfect for entertaining, the enclosed sunroom features an Eze-Breeze system and a finished floor. Additional amenities include an inground sprinkler system and a 240v electric car charging station. The spacious backyard has ample room for a pool. Don't wait to make this your home!
Location
State NC
County Currituck
Community Waterleigh
Zoning Sfm: Single-Family Reside
Direction 168 South, turn left on to Tulls Creek, right on to Waterleigh Way, take the round about on Waterleigh Way, the home is on the left.
Location Details Mainland
Rooms
Basement None
Primary Bedroom Level Primary Living Area
Interior
Interior Features Foyer, Mud Room, In-Law Floorplan, Kitchen Island, 9Ft+ Ceilings, Tray Ceiling(s), Ceiling Fan(s), Home Theater, Pantry, Walk-in Shower, Walk-In Closet(s)
Heating Forced Air, Heat Pump, Natural Gas, Zoned
Cooling Central Air, Zoned
Flooring LVT/LVP, Carpet, Laminate
Window Features Blinds
Appliance Washer, Vent Hood, Stove/Oven - Gas, Refrigerator, Microwave - Built-In, Dryer, Dishwasher, Convection Oven
Laundry Inside
Exterior
Exterior Feature Irrigation System
Garage Electric Vehicle Charging Station, Additional Parking, Garage Door Opener, Electric Vehicle Charging Station(s)
Garage Spaces 2.0
Pool None
Utilities Available Municipal Water Available, Natural Gas Available
Waterfront No
Waterfront Description None
Roof Type Architectural Shingle
Porch Enclosed, Patio, Porch
Parking Type Electric Vehicle Charging Station, Additional Parking, Garage Door Opener, Electric Vehicle Charging Station(s)
Building
Lot Description Interior Lot
Story 2
Entry Level Two
Foundation Slab
Sewer Septic On Site
Architectural Style Patio
Structure Type Irrigation System
New Construction No
Schools
Elementary Schools Moyock Elementary
Middle Schools Moyock Middle School
High Schools Currituck County High School
Others
Tax ID 022l00000690000
Acceptable Financing Cash, Conventional, FHA, VA Loan
Listing Terms Cash, Conventional, FHA, VA Loan
Special Listing Condition None
Read Less Info
Want to know what your home might be worth? Contact us for a FREE valuation!

Our team is ready to help you sell your home for the highest possible price ASAP








