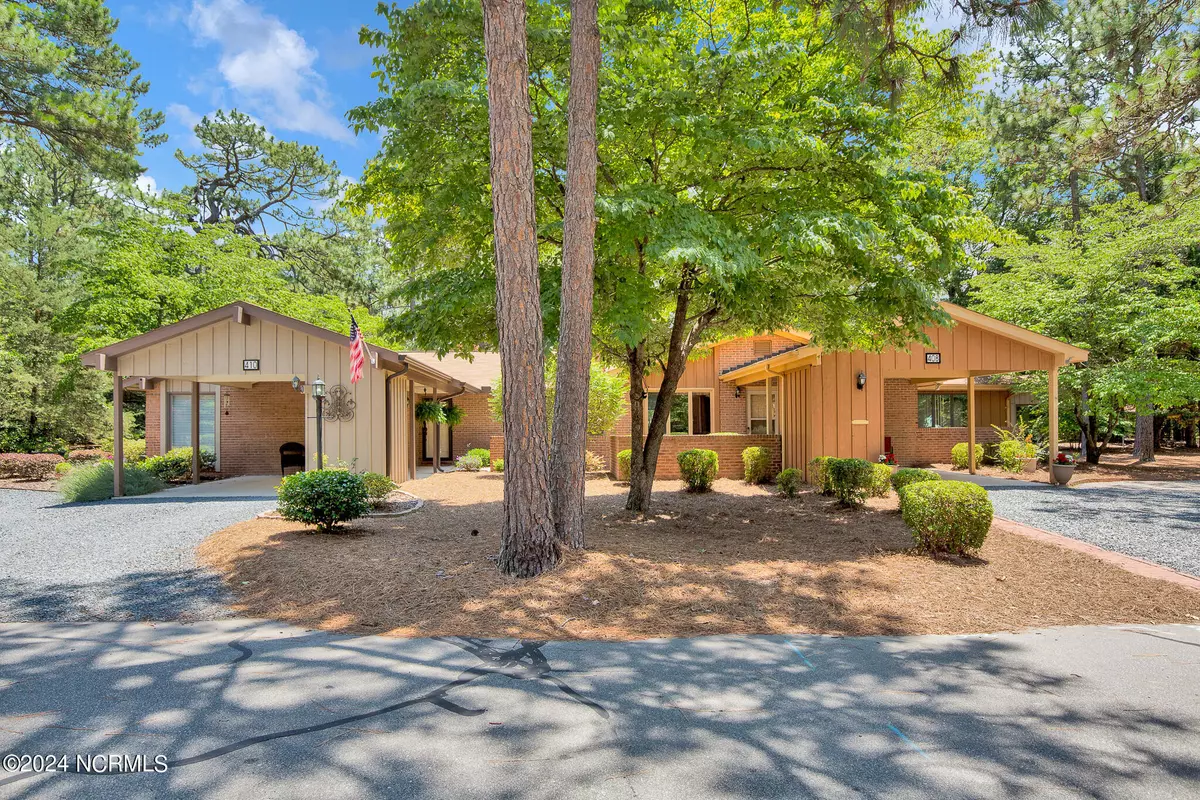$302,250
$305,000
0.9%For more information regarding the value of a property, please contact us for a free consultation.
2 Beds
2 Baths
1,590 SqFt
SOLD DATE : 09/17/2024
Key Details
Sold Price $302,250
Property Type Townhouse
Sub Type Townhouse
Listing Status Sold
Purchase Type For Sale
Square Footage 1,590 sqft
Price per Sqft $190
Subdivision Knlwd Vlg
MLS Listing ID 100449839
Sold Date 09/17/24
Bedrooms 2
Full Baths 2
HOA Fees $1,740
HOA Y/N Yes
Originating Board North Carolina Regional MLS
Year Built 1977
Annual Tax Amount $1,520
Lot Size 8,712 Sqft
Acres 0.2
Lot Dimensions 92x86x51x18x28x94
Property Description
Nestled within the 55+ golf community of Knollwood Village, this charming 2 bedroom/2 bath townhome is located with mature landscaping. You are greeted by a spacious living room with fireplace that looks over the back patio. The kitchen leads out to the sunroom-a great place for sipping morning coffee as you watch the birds play. Embrace an active lifestyle with a community that provides opportunities with walking trails, community pool, and a clubhouse. Unlimited golf and use of the driving range at Knollwood Fairways. Option available to include Midland Country Club amenities as well! Situated just a stone's throw away from downtown Southern Pines, indulge in the allure of main street shopping and eclectic dining experiences, all conveniently within reach. Welcome Home! . AGENTS-not a member of MLS? Call Showing Time for access/disclosures.
Location
State NC
County Moore
Community Knlwd Vlg
Zoning RM-2
Direction Head northwest on W Pennsylvania Ave toward S Hardin St. Turn left onto Knollwood Dr. Turn right onto Teakwood Ln. House will be on the right.
Location Details Mainland
Rooms
Basement None
Primary Bedroom Level Primary Living Area
Interior
Interior Features Master Downstairs, Ceiling Fan(s), Walk-in Shower, Walk-In Closet(s)
Heating Electric, Heat Pump
Cooling Central Air
Flooring LVT/LVP, Carpet, Tile
Appliance Washer, Refrigerator, Range, Microwave - Built-In, Dryer, Disposal, Dishwasher
Laundry Hookup - Dryer, Washer Hookup, Inside
Exterior
Garage Attached
Carport Spaces 1
Utilities Available Municipal Sewer Available, Municipal Water Available
Waterfront No
Roof Type Composition
Accessibility None
Porch Patio
Parking Type Attached
Building
Story 1
Entry Level One
Foundation Slab
Architectural Style Patio
New Construction No
Schools
Elementary Schools Southern Pines Elementary
Middle Schools Crain'S Creek Middle
High Schools Pinecrest High
Others
Tax ID 00031932
Acceptable Financing Cash, Conventional, VA Loan
Listing Terms Cash, Conventional, VA Loan
Special Listing Condition None
Read Less Info
Want to know what your home might be worth? Contact us for a FREE valuation!

Our team is ready to help you sell your home for the highest possible price ASAP








